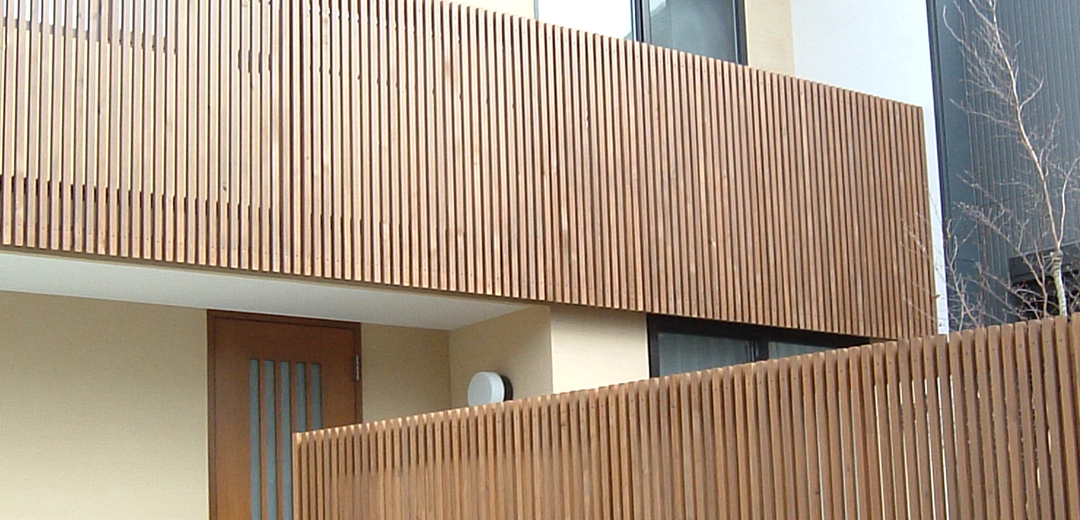
House at the end of the road
The client requested a “black unique original” house. My first job was to identify what constitutes a “unique original” in the architecture. As I reflect my value as an architect, I recognized that my house’s interpretation is very common sense and orthodoxy. However, it is strongly attracted to the paradoxical challenge of showing not a “strange houses” by flashy and notice, but “to do rare things without doing strange things”.
When I visited the site for the first time, the distinctiveness of the location was strikingly impressive. I felt a special character that only the site has, which is different from any section in the surroundings.
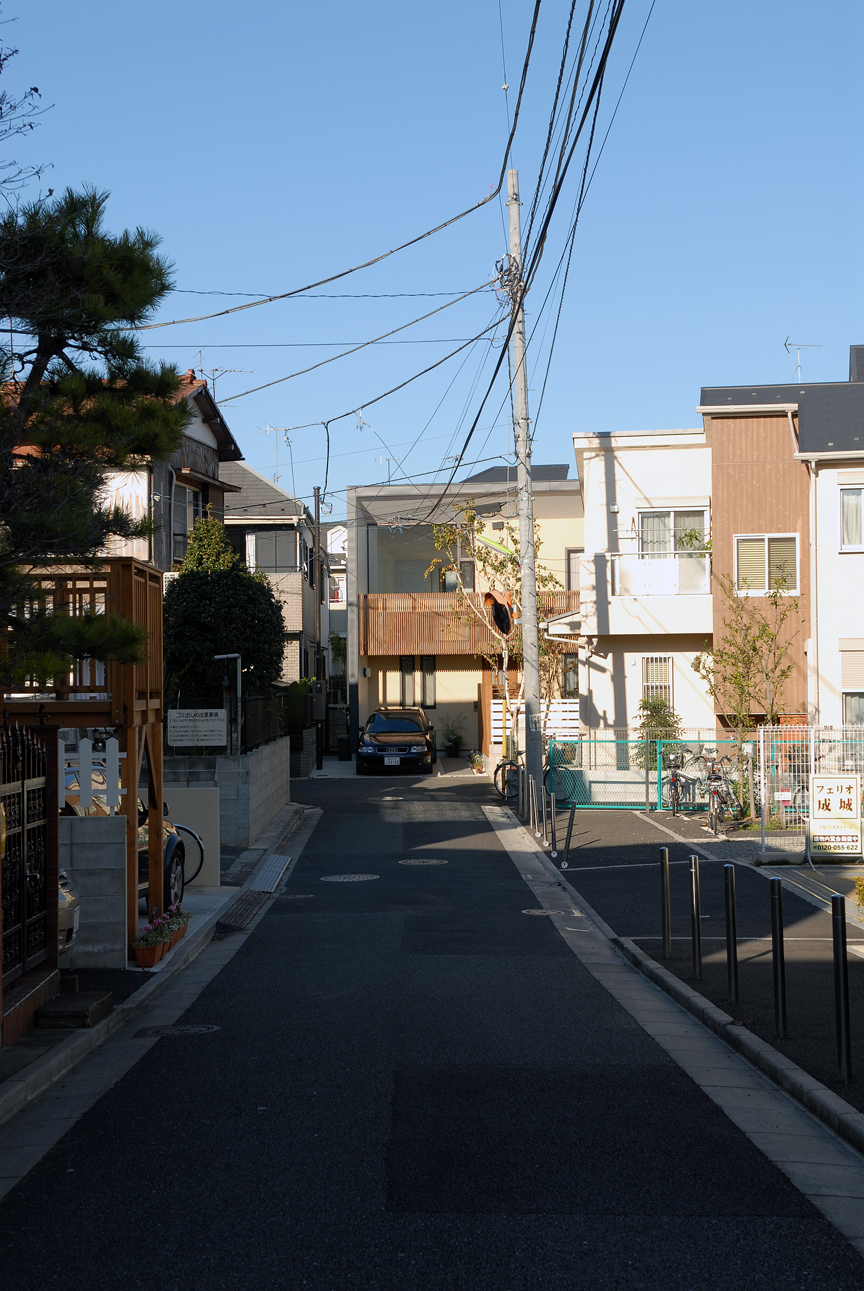
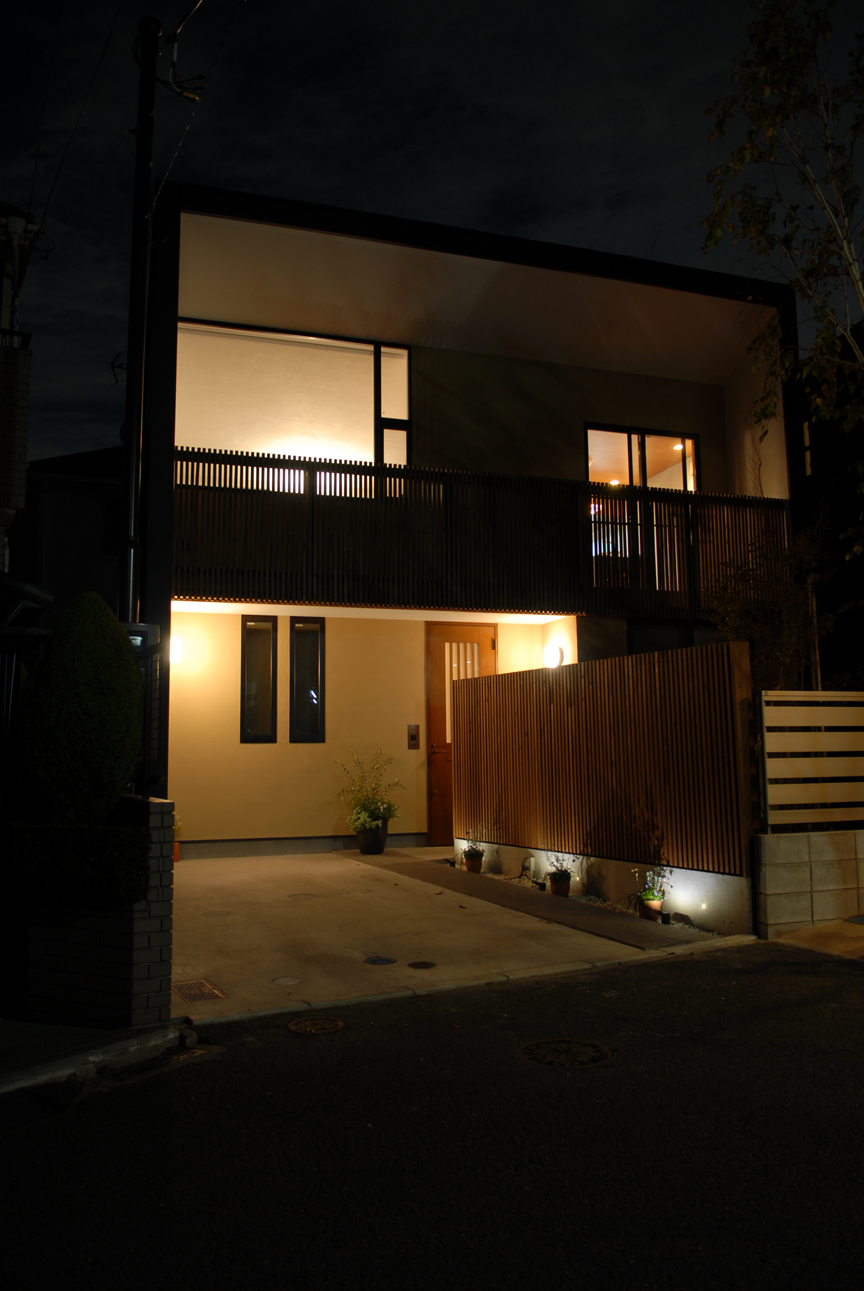
The client is a businessman with many overseas business trips. With this in mind, I thought of eventually creating a sense of home. After having a long time away from home, the owner sees the light of the house illuminating and showing the way like a lighthouse. The path separates one’s private time from busy working hours. So I opened a big custom window in the south. In the daytime it becomes a living room where sunlight is inserted and welcome the family member in the evening.
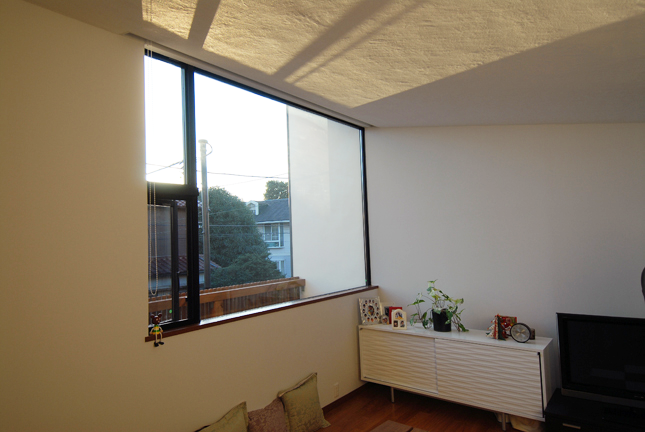
In addition to the above site conditions and large windows, we have adopted a roof of tideland. The wall that supports the eaves of the roof and the eaves is a single frame, and the large window is emphasized. The ceiling of the gradation of the living room highlights the size of the window from the outside and instructs its spread and space from the inside. It does not loudly express its existence but it certainly holds a unique place in a suburban residential area.
It is said that people always want storage in the kitchen. I have never met a person who does not want storage. How much storage is appropriate? My answer is very simple. I have not met anyone who regrets making too much storage in the kitchen. On the contrary, I hear many people complain about lack of storage. Also, to avoid wasting time, it is also important to think about the flow of people who cook and install built-in shelves. With ready-made shelves, gaps are formed and dust collects. This is not good for aesthetic reasons.
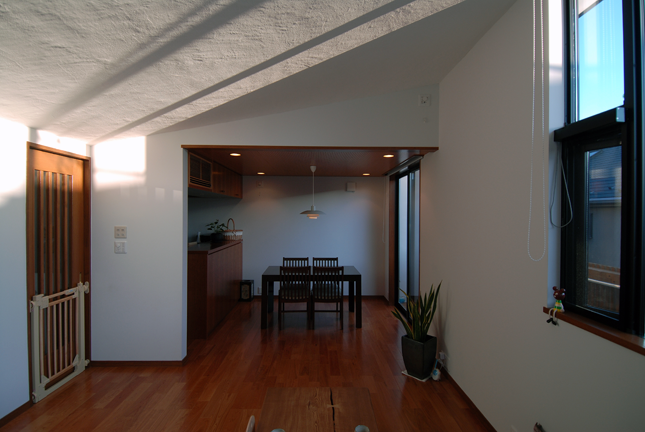
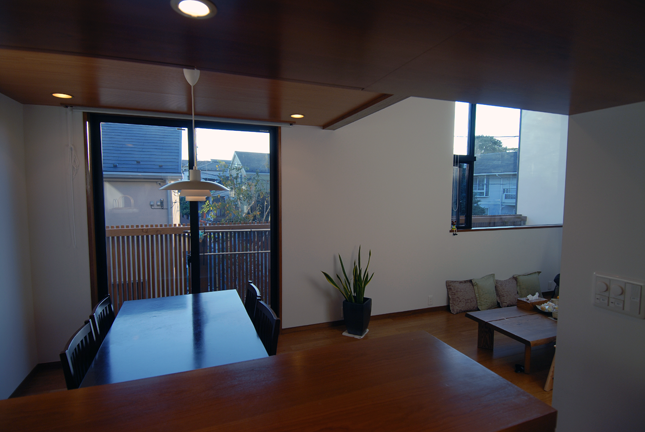
One of the advantages of the open kitchen is that multitasking is possible. In the open kitchen you can prepare, cook and serve while entertaining your guests. However, I like to set up counters so that guests cannot see the messy parts in the kitchen. Imagine when your guests are exposed to seeing the blenders, bowls, knives, plates used before and after a meal. As a chef, you must also look at it. Nobody should go through this. Of course, some people dare to choose a fully open (thus exposed) kitchen. I respect their preferences. If there is no specific request, we recommend this type of kitchen.
The couple was raising a small child at the time of construction. In consideration of future increase in the number of household members, we prepared two large doors and two doors for the children’s rooms. It is easier to make changes in the future.
After returning from the United States, I got an order under my name at the first house I took qualified as a first class architect. I have worked in the US, but there are many things to prove in Japan. Now I am expressing my sincere appreciation and respect for the courageous decision of a young client who gave me full confidence.