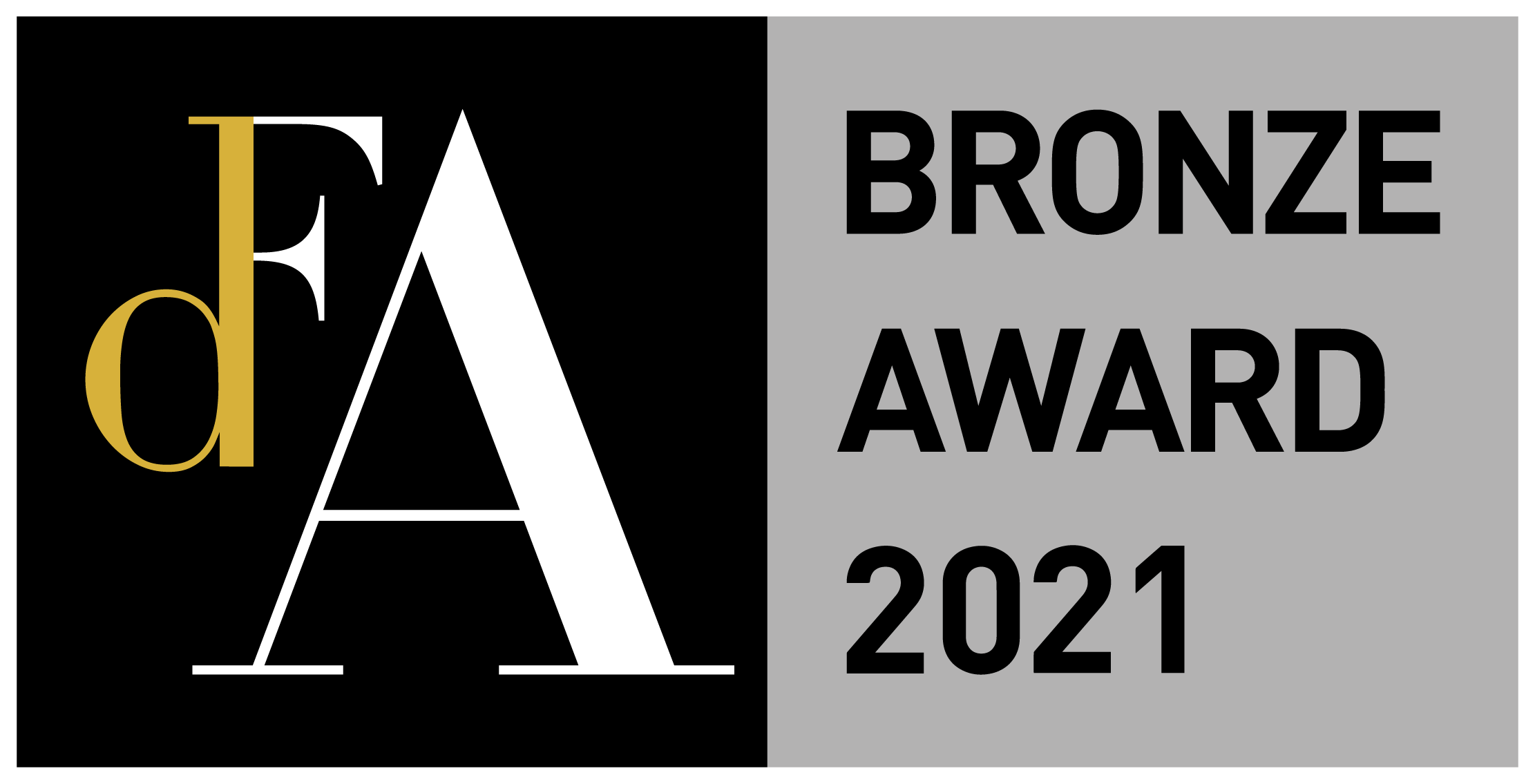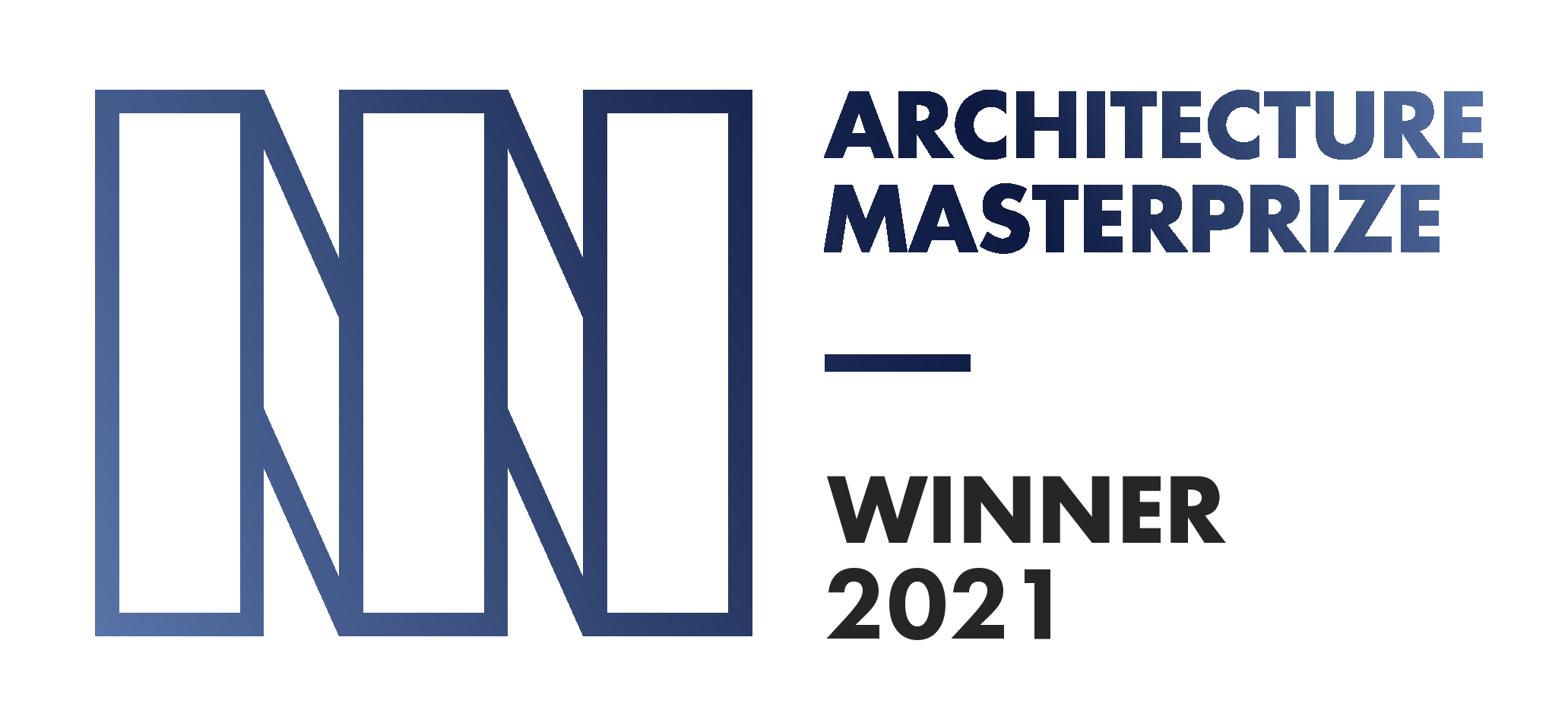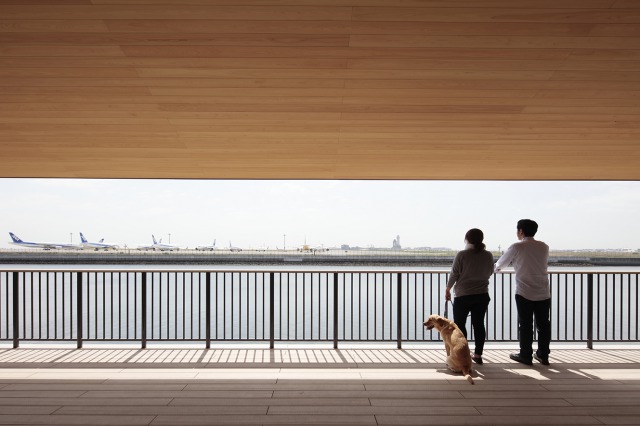
Removed and reconstructed three outdated restrooms, shelters, and Azumaya in Keihinjima Tsubasa Park.
DFA Design for Asia Awards 2021 - Bronze Award, Architecture Masterprize 2021 - Misc. Architecture Winner

Locating just across from the Tokyo International Airport (HND), the park is known for attracting airplane enthusiasts where one can observe commercial flights landing and taking off without the interference of the building structures.
The Youtube link to the project is here.
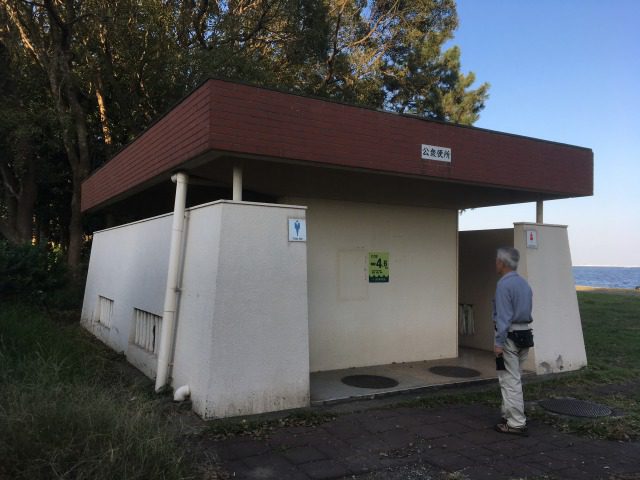
PUBLIC RESTROOMS IN JAPAN
Public restrooms are “dirty, stinky, and closed” places where you want to avoid them at all costs. Japan is no exception.
Our challenge is to change this perception entirely.
We placed additional functions, such as benches, stools, and an observation platform, under the extended eaves to reverse these three drawbacks.
Our challenge is to change this perception entirely. We placed additional functions, such as benches, stools, and an observation platform, under the extended eaves to reverse these three drawbacks.
Space is opened to users to relax and each facility is intended to be a hub for the surroundings, including cycling routes.
Visitors enjoy the view of the sea and airplanes while waiting for friends and families.
Our goal is to designate the park as not just an unwilling bathroom break but to the destination.
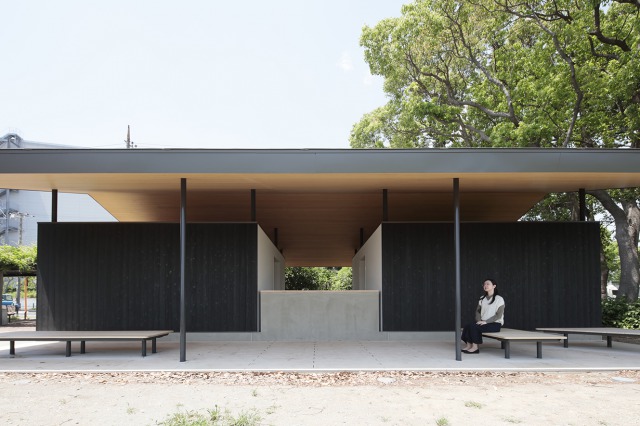
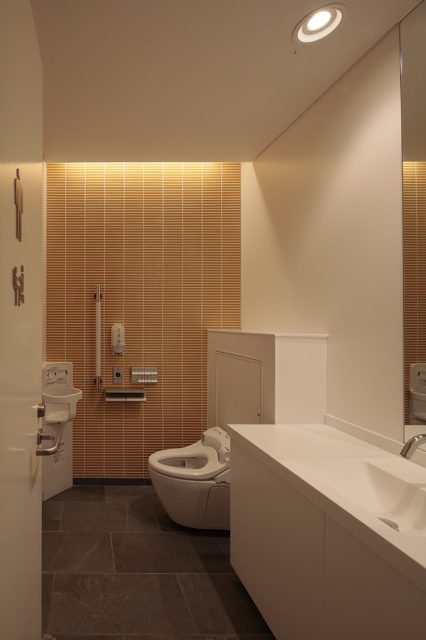
THE COLOR CONFIGURATION FOR EVERYBODY
Instead of typical blue-for-HIM, a red-for-HER color assignment that has been historically used for restroom signage (particularly in Japan), we choose to use achromatic colors for the pictogram and non-gender assigned colors (such as orange and yellow) for wall tiles of the restroom stall.
This “gender-neutral” public signage and its coloring is a relatively new concept in Japan.
Through this public park restroom, visitors may experience such an idea for the first time.
Tokyo, the capital with a diverse population, should welcome all residents and visitors from the world with open arms. The same goes for the public park restrooms.
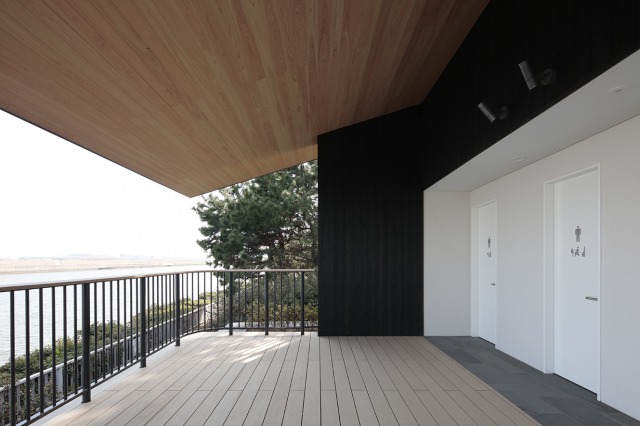
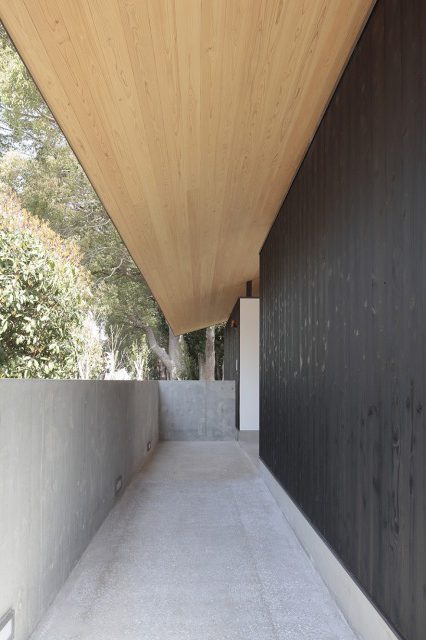
PUBLIC RESTROOM WITH A VIEW – A clipped view at the end of the approach
The view of the ocean and HND tends to be broad and dull. In the two restrooms facing the sea, we attempted to make the view more impressive by cutting off the view with the floor, wall, and ceiling to make it look like a picture.
At the Toilet 1, the approach under the eaves of the building leads to a view of the waiting area cut off by the walls and roof table.
Waiting for the family or friends, one can sit on one of the benches and lookout. Under the large eaves of the building, there are several benches where people can spend alone time while enjoying the view of the ocean and HND.
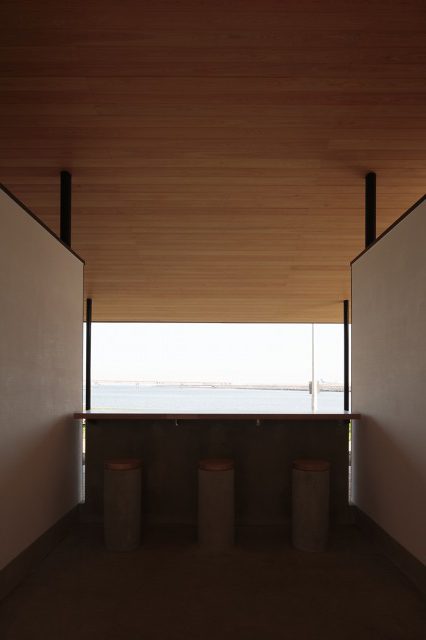
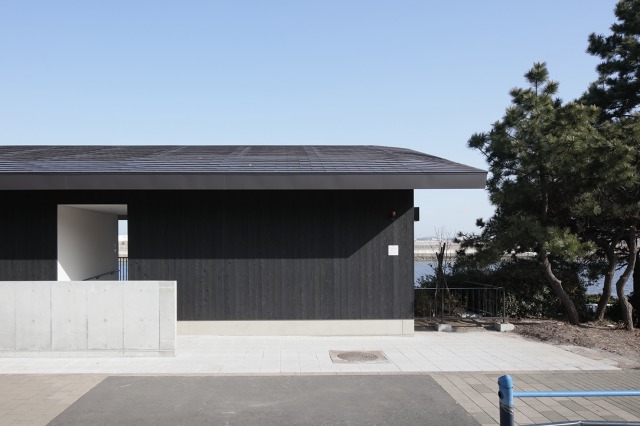
The Toilet 2 is a building that serves as an eye-stop along the long and narrow park grounds but facing a T intersection.
Passing through the black cedar-clad exterior walls and plastered tunnels, you will reach an observation space that extends horizontally. This observation space is used as a common waiting area and leads to the private restrooms with toilets and sinks.
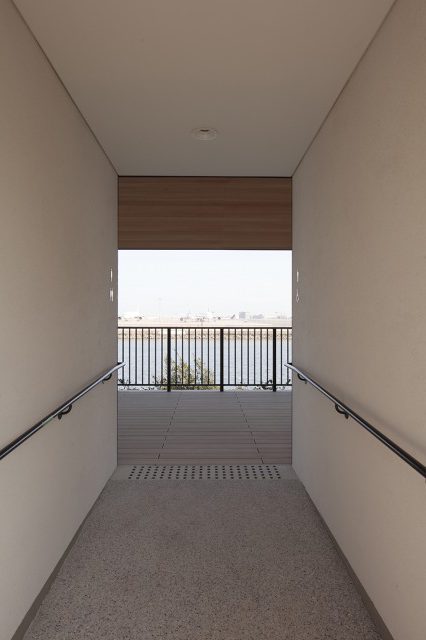
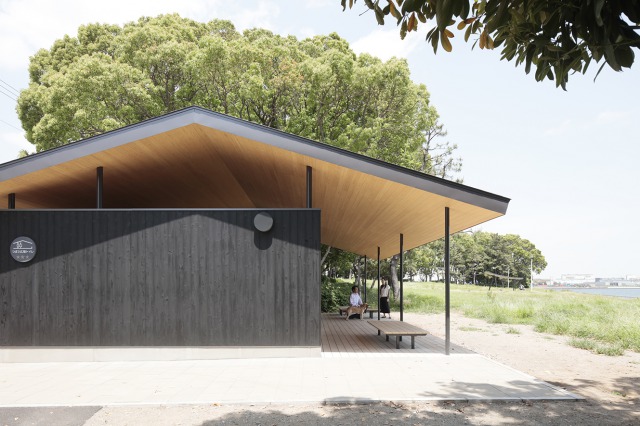
SIMPLE SHAPES
Facing the vast sky, the sea, and the large Haneda Airport, I wanted these small buildings to stand gently on the site with as simple a form as possible.
The gable roofs of the Toilet 1 and the Toilet 2 facing the sea are made of metal sheeting that has been treated with a film to prevent salt damage.
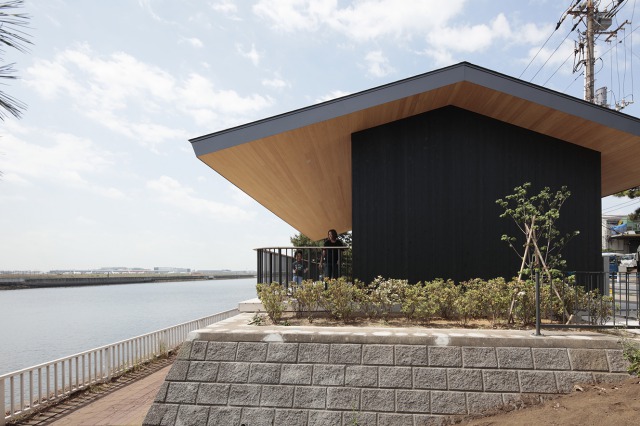
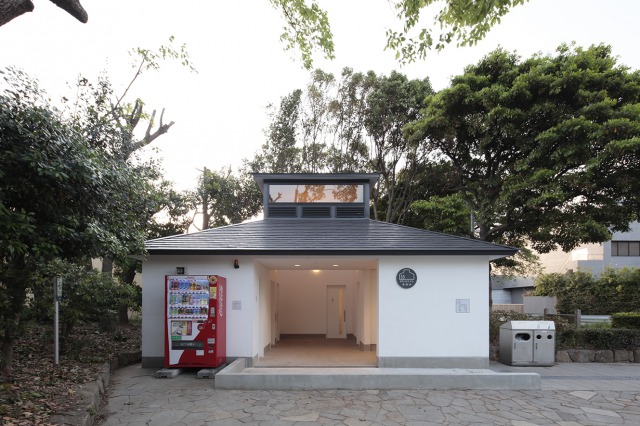
On the other hand, the Toilet 3 have squared roofs.
Although they have different shapes, the same materials are used to create a sense of unity.
YAKISUGI ~BURNT CEDER~
The exterior walls of the Toilet 1 and Toilet 2, which are located along the coast and are expected to be affected by wind and salt damage, are clad in burnt cedar to increase durability against the sea breeze.
Burnt cedar is a natural material that has been used for a long time as an exterior wall in fishing village houses to withstand the harsh sea breeze.
On the other hand, in the Toilet 3, surrounded by trees, we intentionally choose a different finish to signify the contrast.
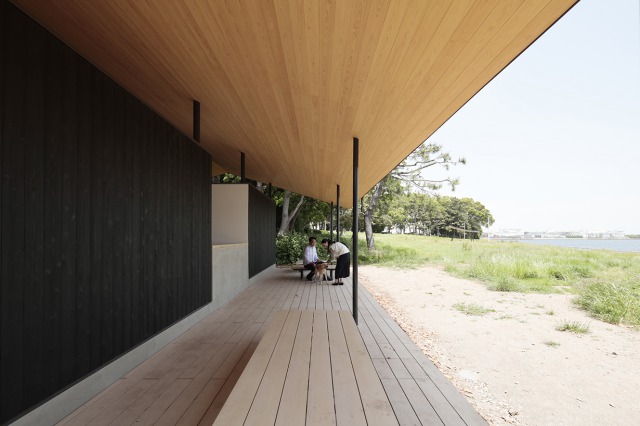
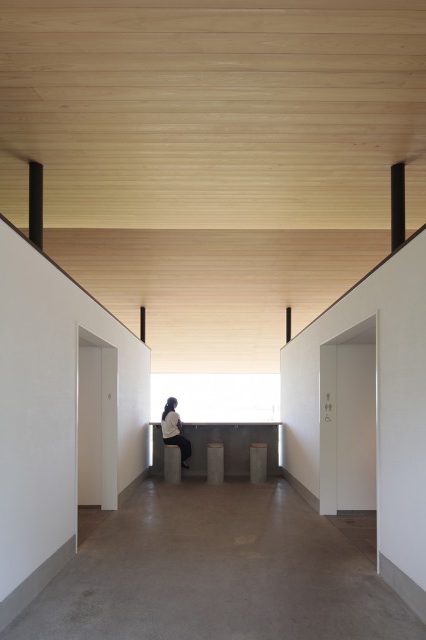
CYPRESS FINISHED EAVES
Natural materials were used so that the appearance would not be spoiled by the passage of time but would weather beautifully because of time.
We thought that trees grown in Tokyo would be appropriate for a restroom in a park in Tokyo, so we used cypress trees grown in the Tama area.
SHELTER AND AZUMAYA
The restrooms, the existing shelter, and “Azumaya (pavilion)” were removed and newly built in this project. The shelter is located in a spacious area facing the great lawn in the park.
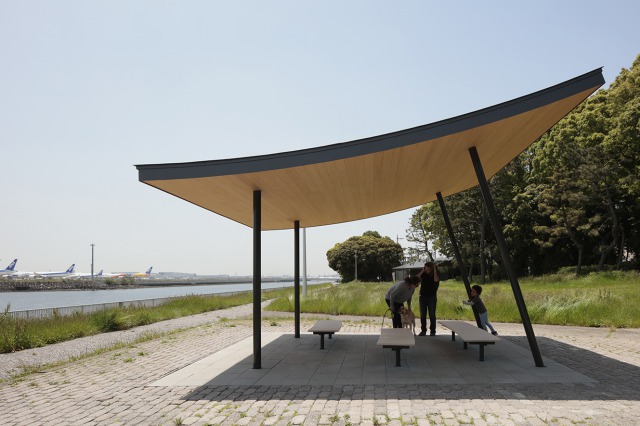
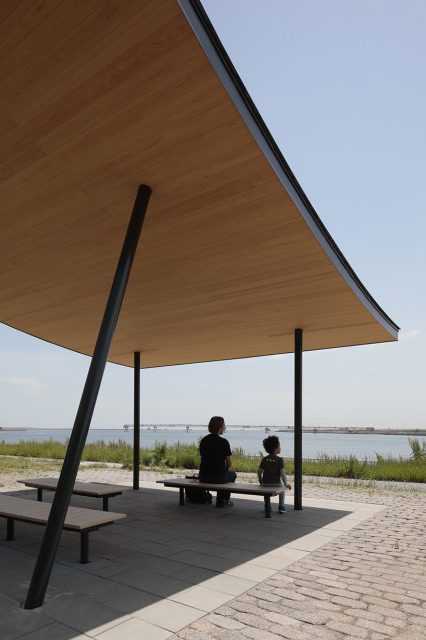
It has a light roof supported by four columns. The top has a gentle arc shape that bends up toward the land side so that the thrust from the sea breeze can work toward the ground.
The Azumaya, located at the southernmost end of the site, was planned as a square roof, following the existing shape.
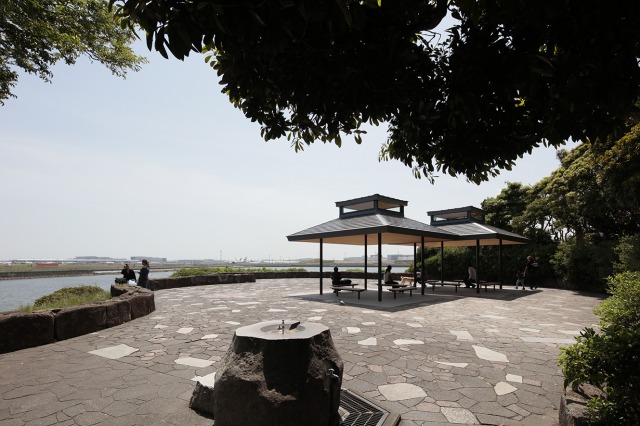
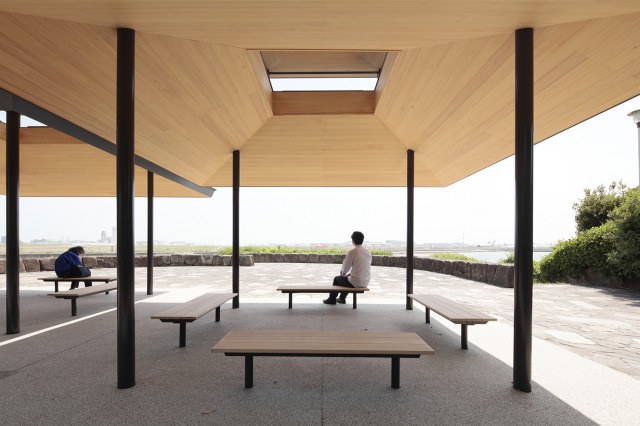
The roofs of the two side-by-side Azumaya buildings are kept low, and the cypress ceiling makes the space feel as if it is wrapped.
DIM LIGHTS
In the daytime, the ceiling reflects the surrounding greenery and water.
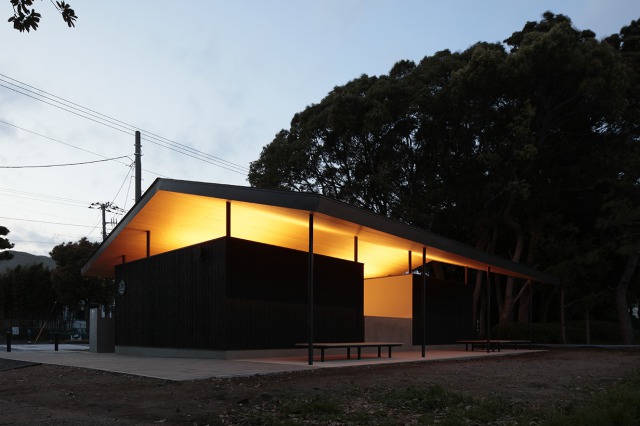
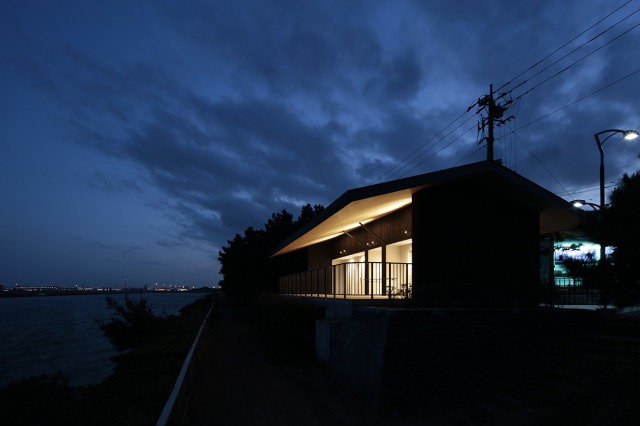
At night, the top is illuminated by lights, and the roof of the building itself becomes an indirect light that dimly illuminates the surroundings.
At night, the ceilings of the Toilet 3 and Azumaya are illuminated by indirect lighting, creating an atmosphere like that of three lighthouses in a row.
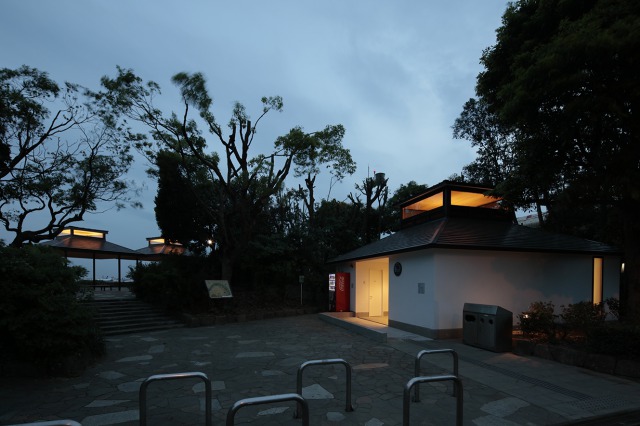
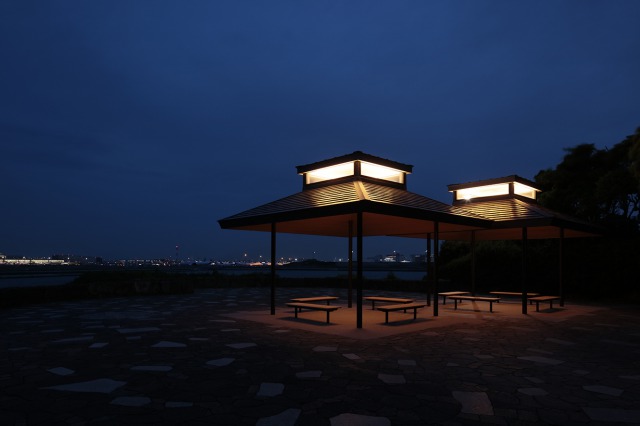
The restrooms and Azumaya buildings create a unique nighttime landscape where visitors can discover a new attraction of Keihinjima Tsubasa Park.

