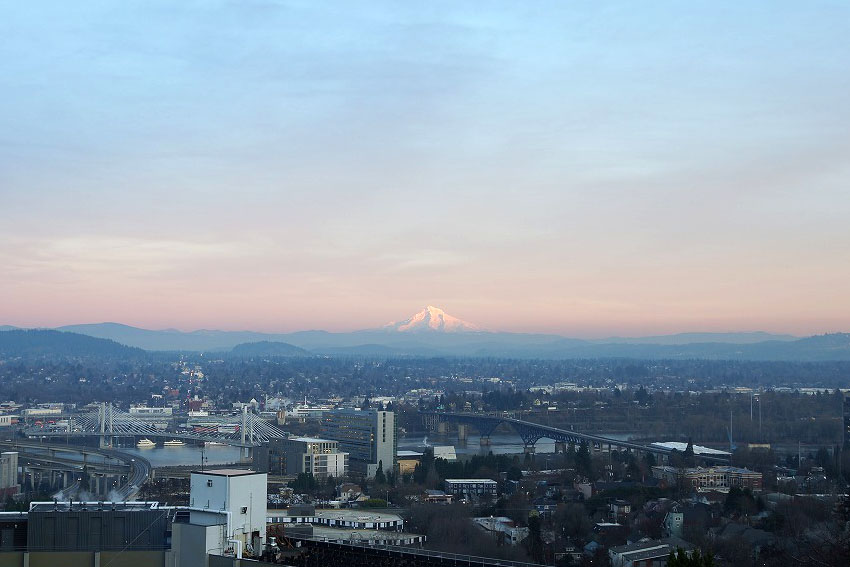
Our first new residential project out of Japan has been realized, a house with a spectacular view overlooking Mt. Hood. It is the result of smooth collaboration between the non-Japanese client, designers, and builders.
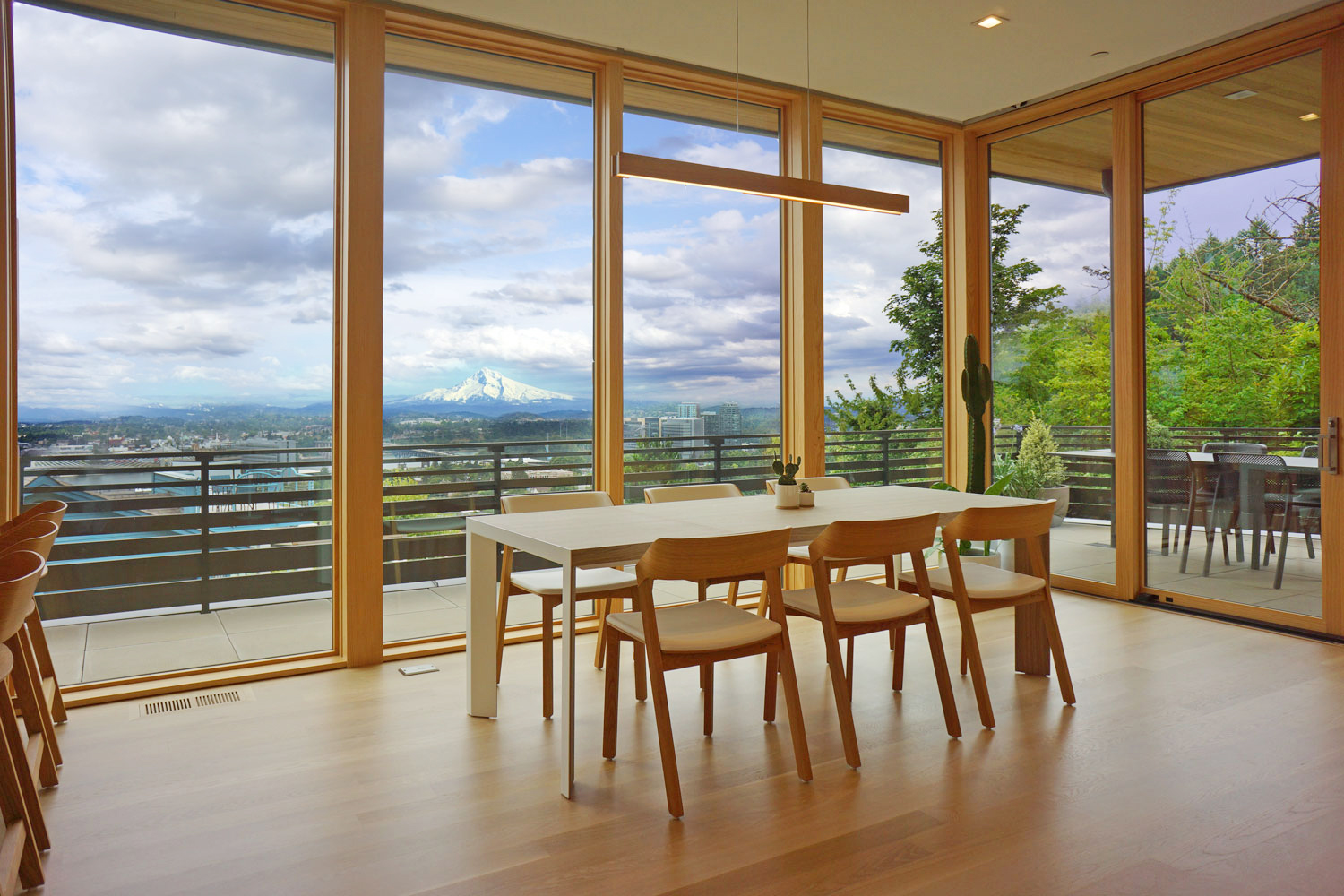
The client is a family of three (couple + child).
The site is on the southwest hillside of downtown Portland, with a scenic view at the end of the east-facing slope. It is within 15-minute walk to PSU (Portland State University) and within walking distance to the city center where streetcars run. The the house is serenely placed at the end of a dead-end (Cur de Sac) at the top of a hill. It is “the one of kind.”
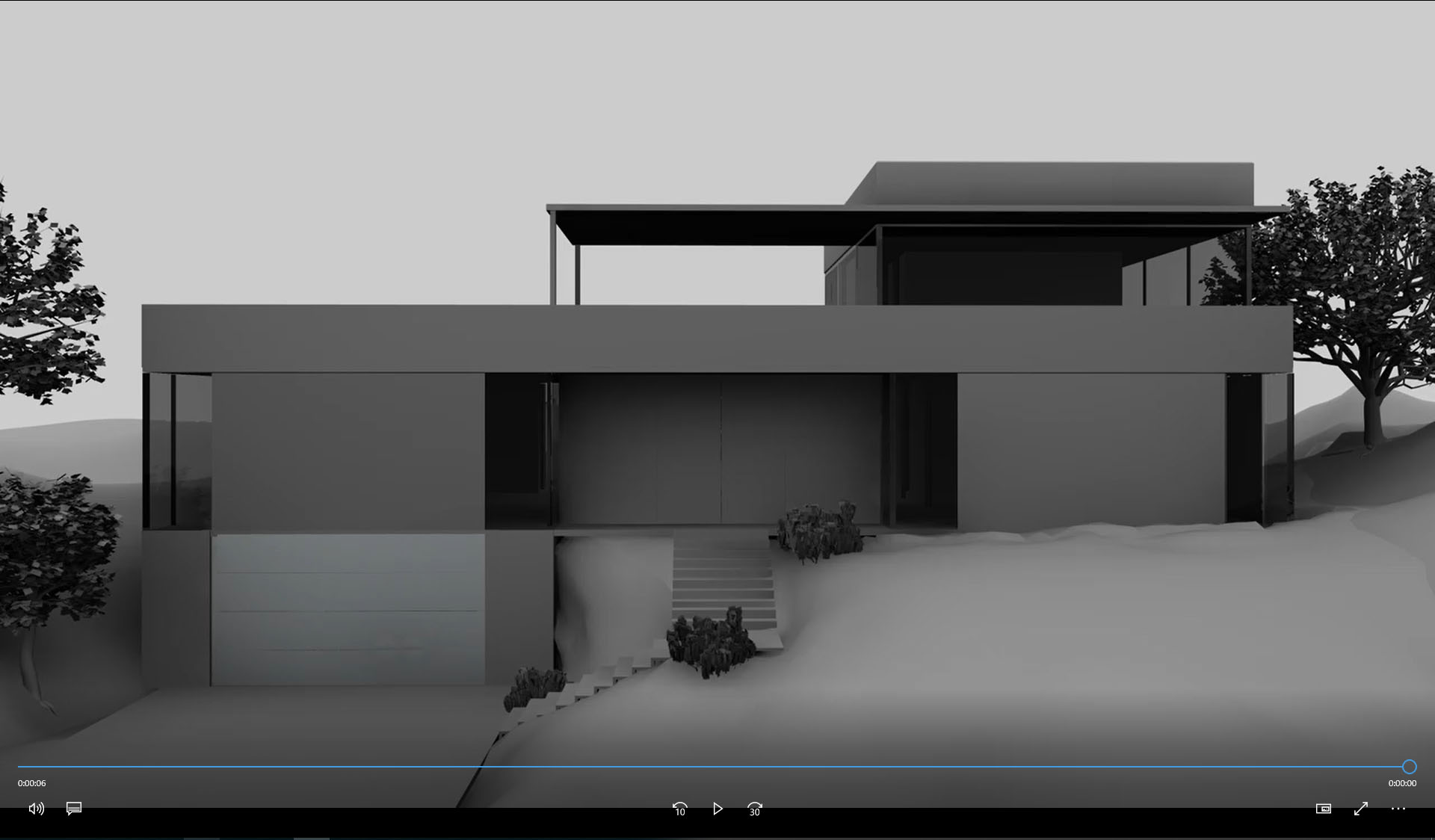
Design Flow
First, the client G has sent us his “ideal” floor plan with SketchUp animation. This is a highly unusual way of communication. G can create 3D models on the computer as he was professionally involved in 3D animation production. We share a common “language” of design.
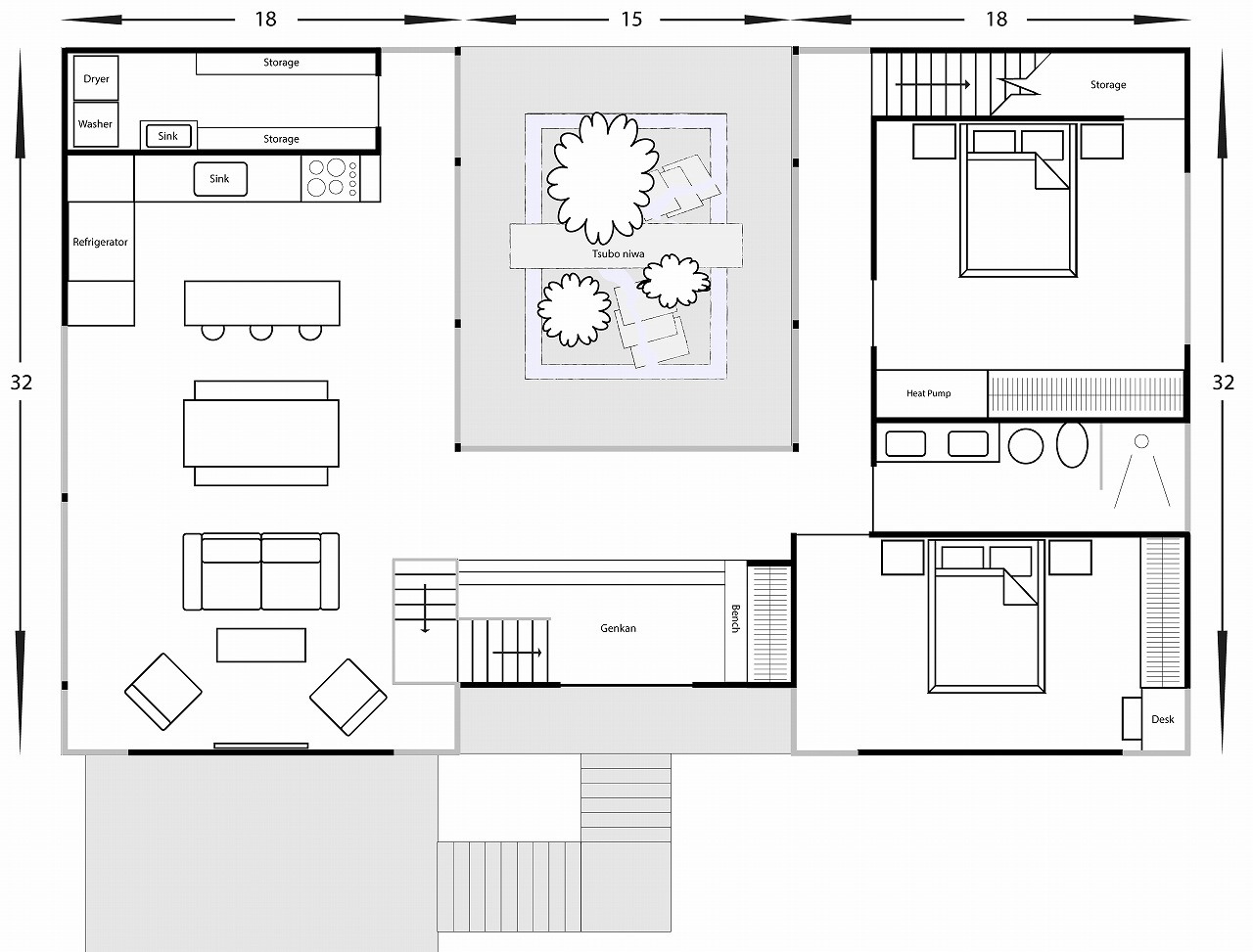
“dream house” sketch by G
Originally, he wanted a courtyard-type house.
Portland is an urban area with mountains and hills. The site is on a slope. The challenge was to realize a courtyard-like house on a sloping site, which original idea was a flat plan.
CITY REGULATION
The first thing we had to do was to check the laws and regulations regarding zoning, such as height restrictions and setbacks. We researched the regulations of the State of Oregon and found out the approximate possible building area. However, further confirmation of local regulations and the adoption of a suitable construction method would require the cooperation of local designers.

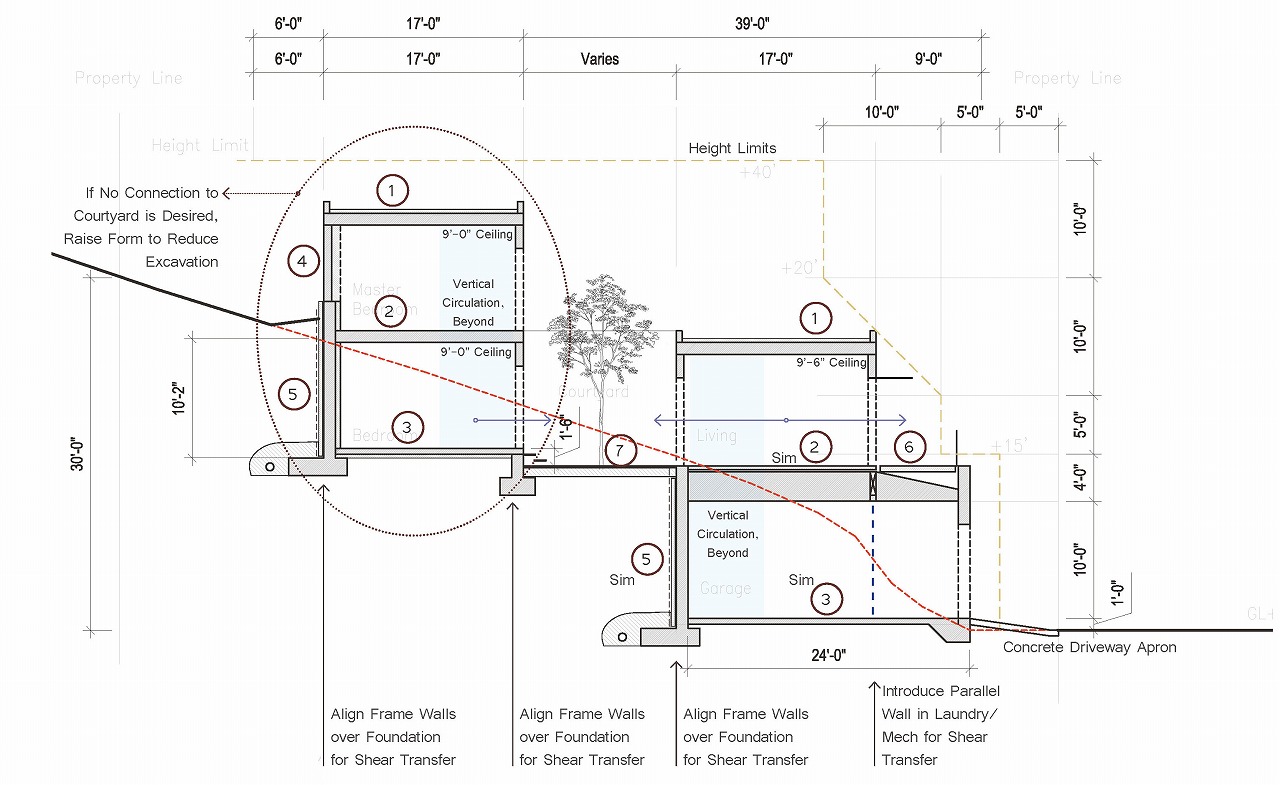
HIRING A LOCAL ARCHITECT
When executing a project outside Japan, it is necessary to form a team and collaborate with local architects and engineers. The application for a permit, the construction document, and the construction administration requires a local workforce. Fortunately, my school friend from GSD (Harvard University Graduate School of Design) has joined the Portland-based organization office ZGF. He kindly gave me a referral to MINARIK Architecture.
Since it is the client who actually interacts with us face-to-face during the detailed design phase and the supervision phase during construction, their compatibility (good relationship) is the most basic yet utmost important factor. Fortunately, the client and the local architect/team were a good match.
EXCAVATION
On a sloping site, deciding the amount of excavation is an important point on budget management and structural stability. We aimed to reduce the amount of soil transported while retaining walls to be as low as possible. Finding a balance between the local height restrictions is also important. We hired a local geotechnical engineer to gather information from the Japanese and American design sides and reflected it in the drawings.
After much deliberation on how to realize a courtyard within the limited floor space, we decided to use the stairwell well as a courtyard. The design development (DD) was done in Japan. Then, MINARIK ARCHITECTURE will lead the CD (Construction Document) and CA (Construction Administration).
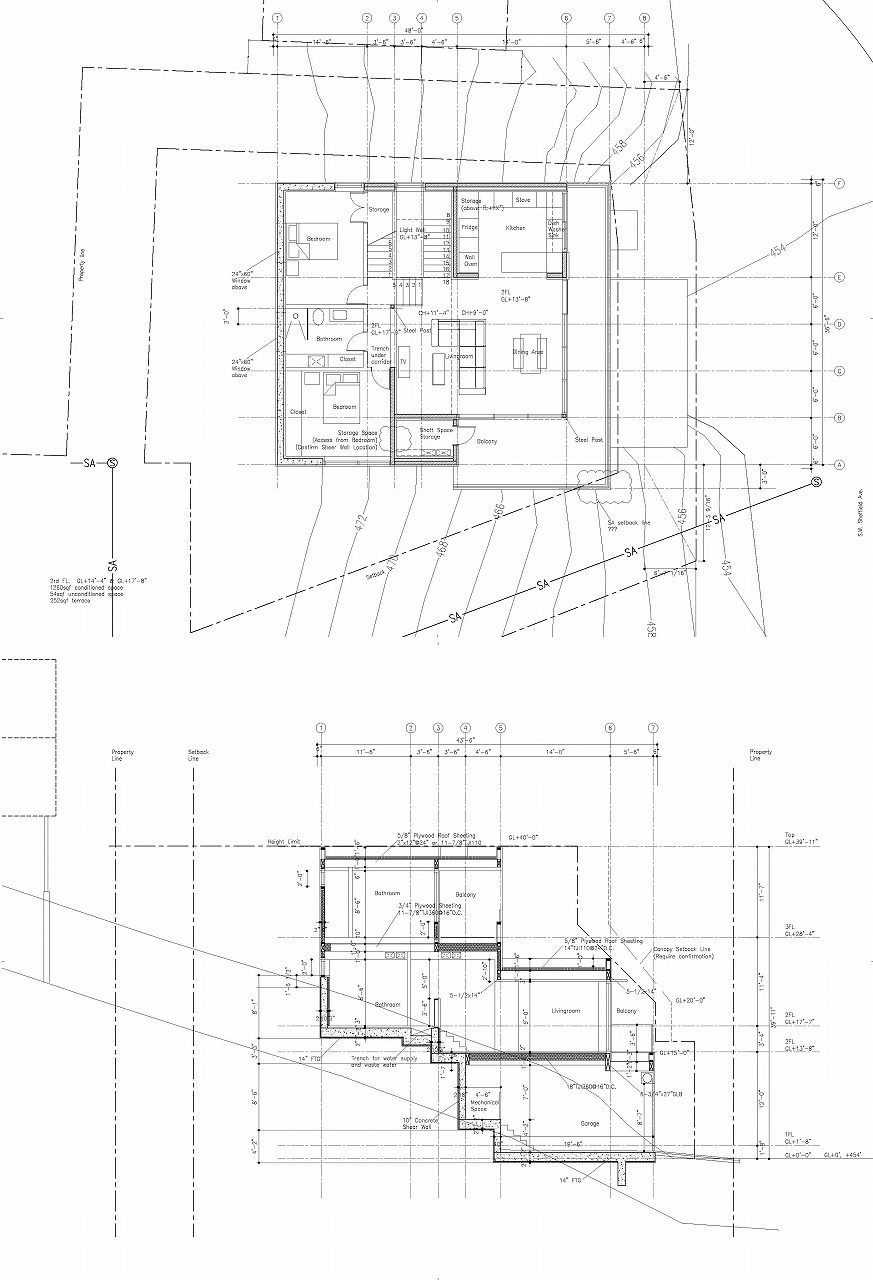
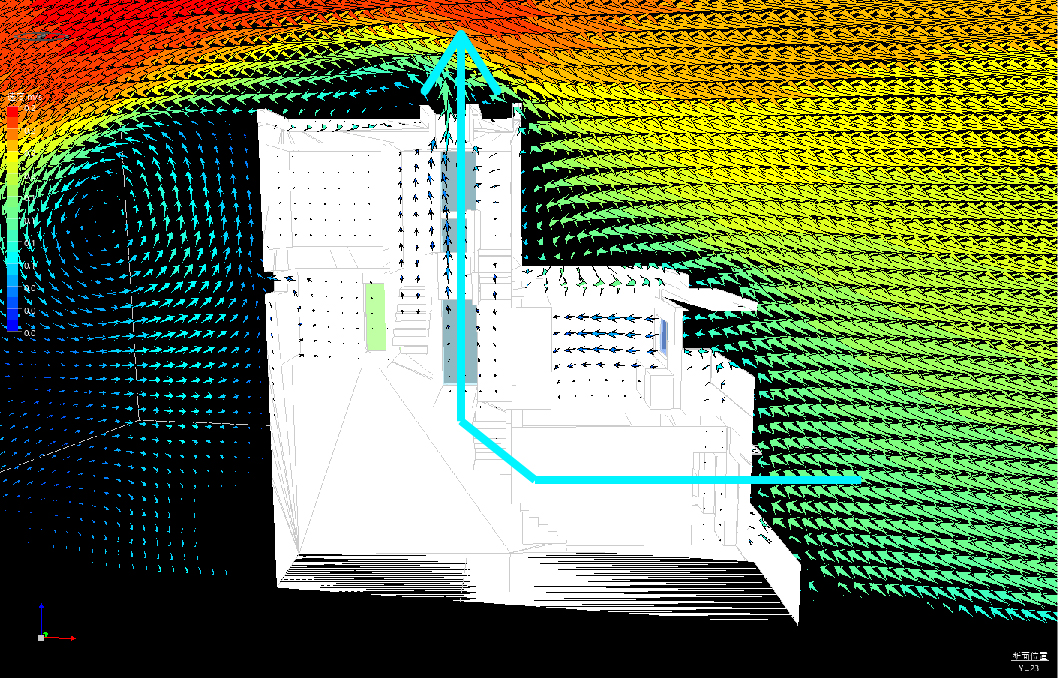
AIR CIRCULATION
Having benefited from the different elevations, the chimney effect in the stairwell is utilized to circulate the air. Air is taken in from the bottom by the entrance and vented to the top of the stairwell at the top. In this way, cool breezes from the lower level are directed upward in the summer, but in the winter, the warm air accumulated at the top of the building is returned to the living room through air circulation ducts.
Unfortunately, the idea of the skylight above the stairwell had to let go. In the rainy pacific northwest climate, it would have been difficult to clean with the obvious possibility of leaking problems. In the end, the warm air that accumulated at the top of the stairwell can now be pulled out through the window instead of through the skylight.
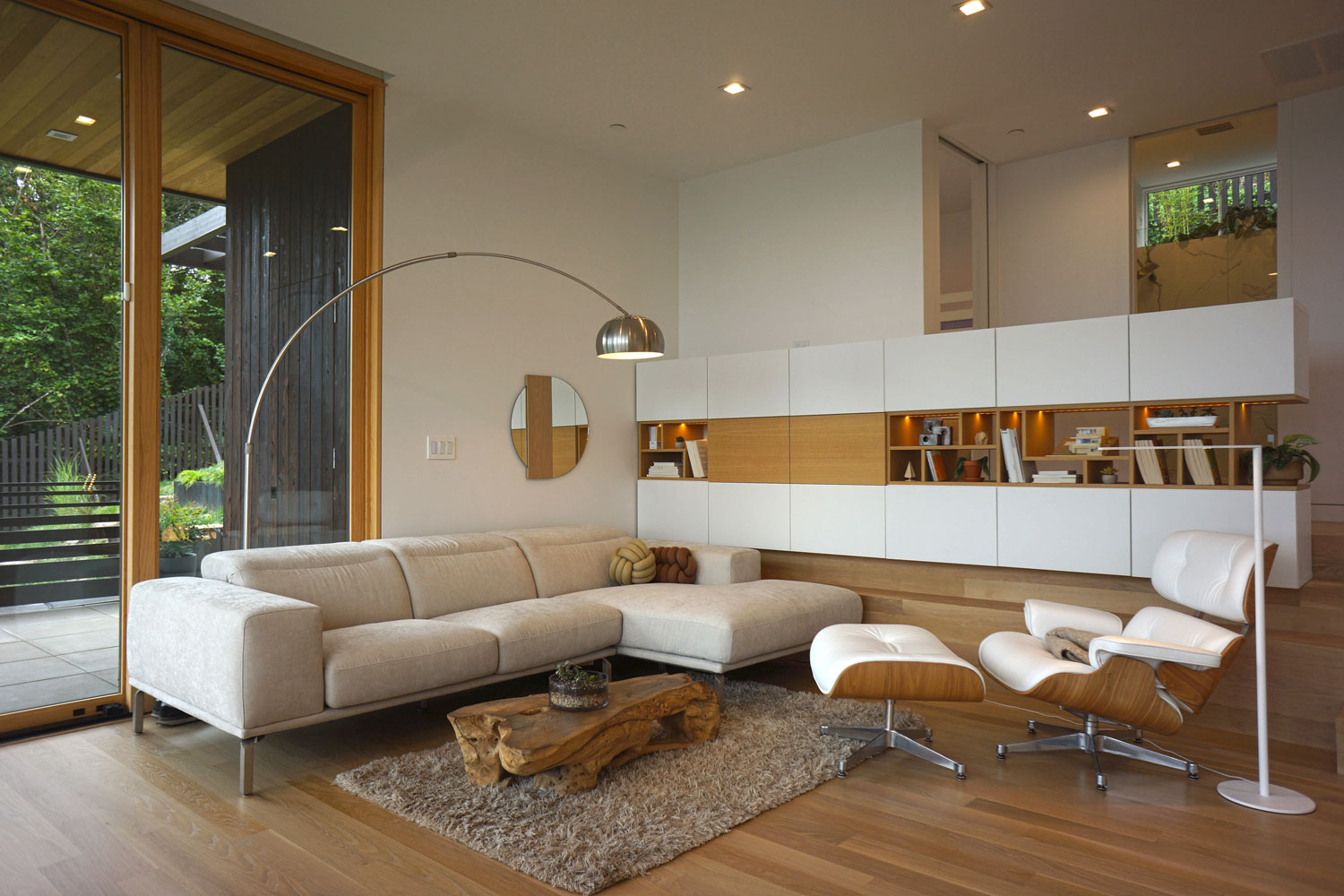
AFTERTHOUGHT
From the beginning of the site selection process, one of the key advantages of this building was the view of Mt.Hood. The plan was based on the premise that as many rooms as possible, including the living room and kitchen, would have a view of Mt.Hood. It is a luxurious space where one can wake up, shower, cook in the kitchen, and eat while enjoying the mountain view.
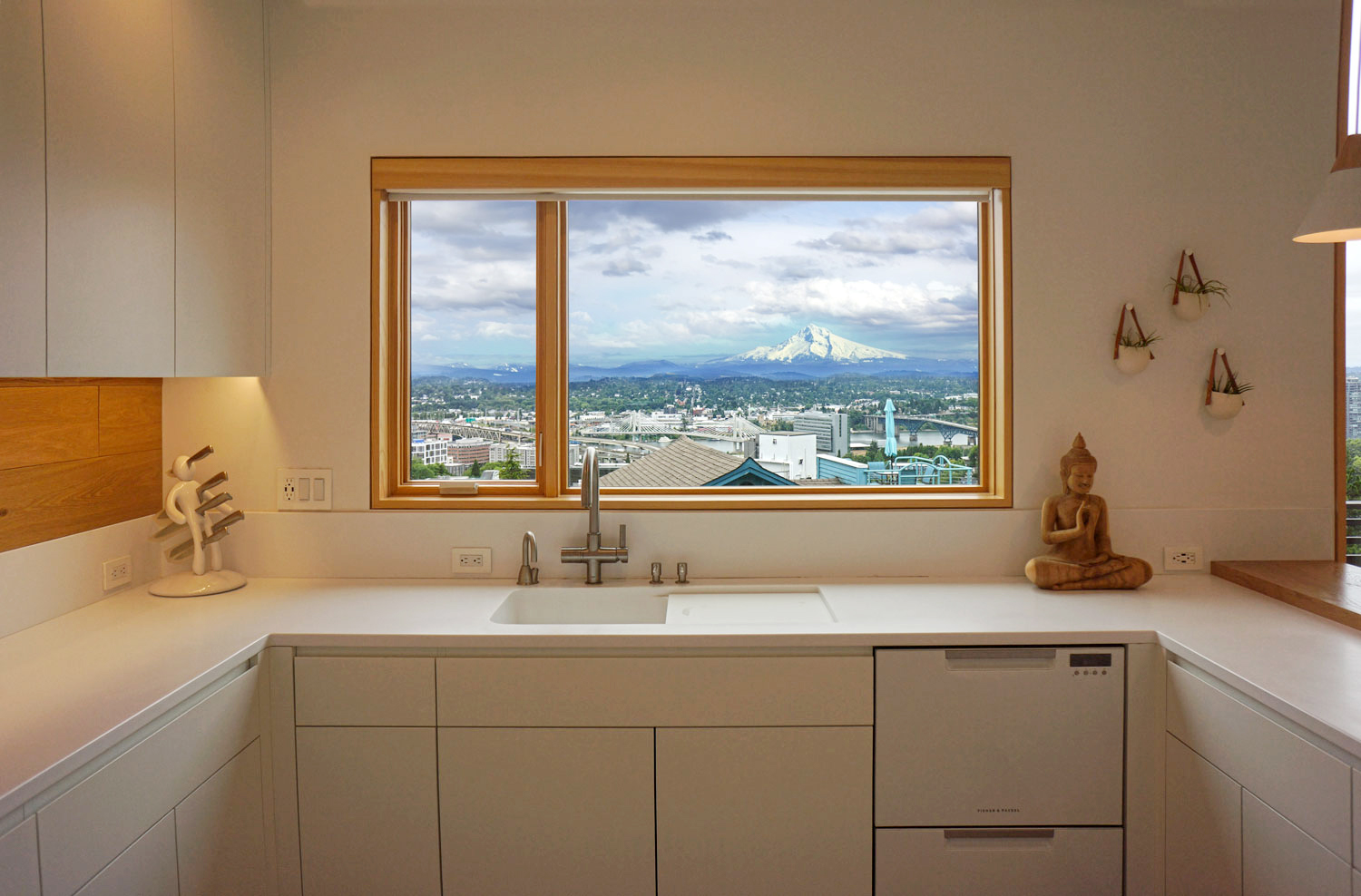
The kitchen
The Bathroom
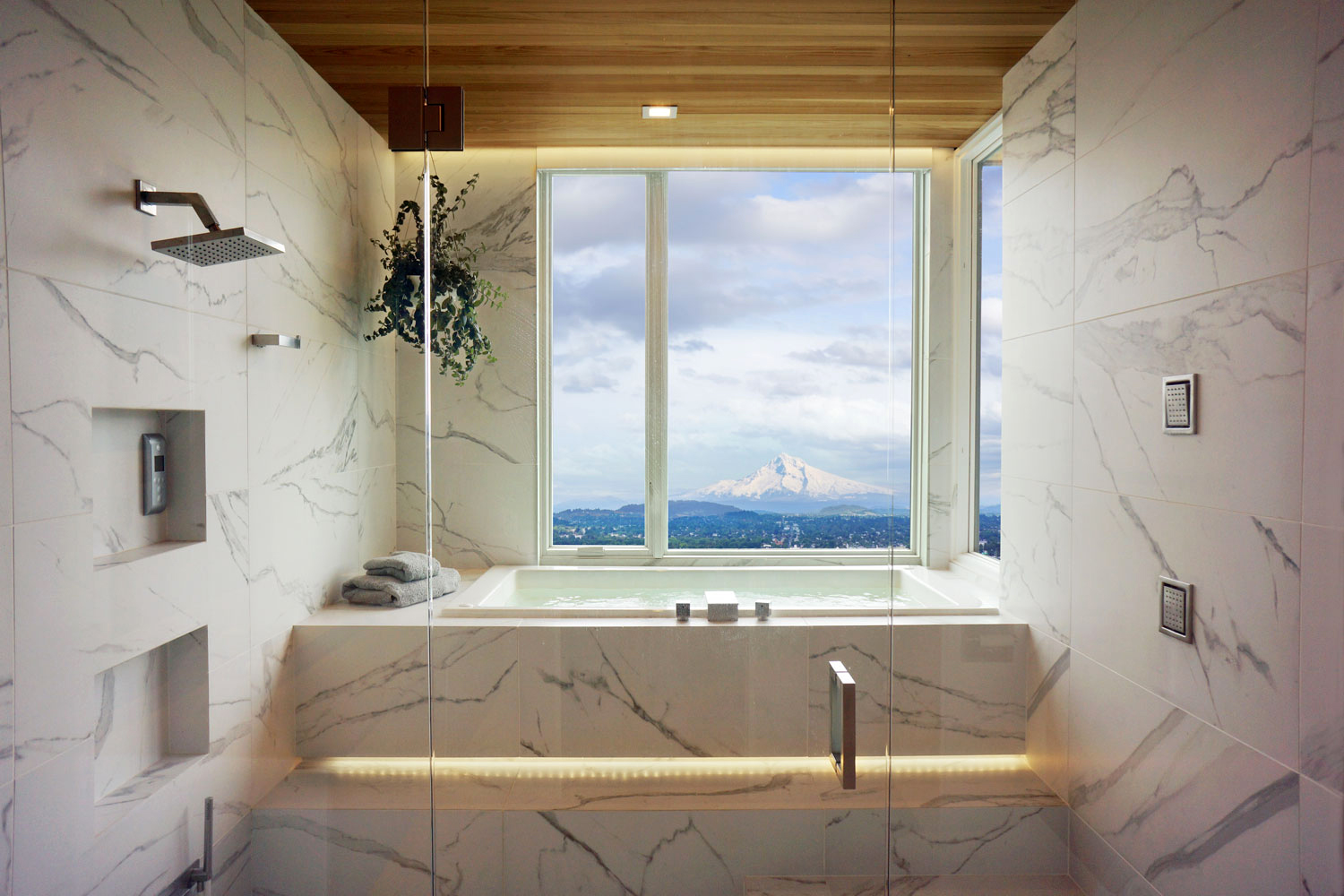
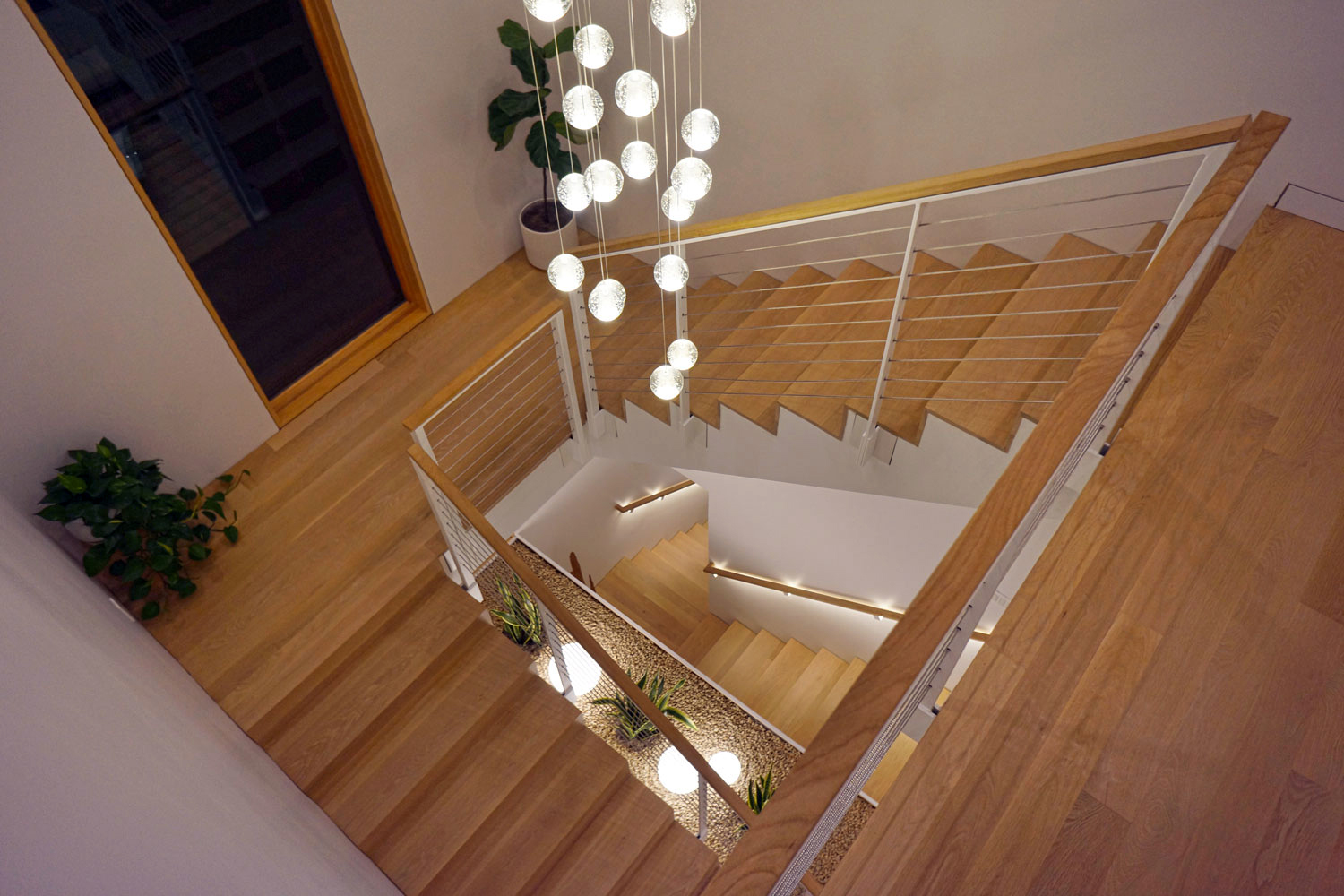
The courtyard, which was the main theme at the conceptual stage, was ultimately realized as a part of the stairwell, connecting to the outside through fixed windows.
EXTERIOR
The clients chose YAKI-SUGI (burnt cedar). Originally from Japan, it is very popular in the United States. The house has a calm appearance with a mixture of black, concrete, and wood colorings.
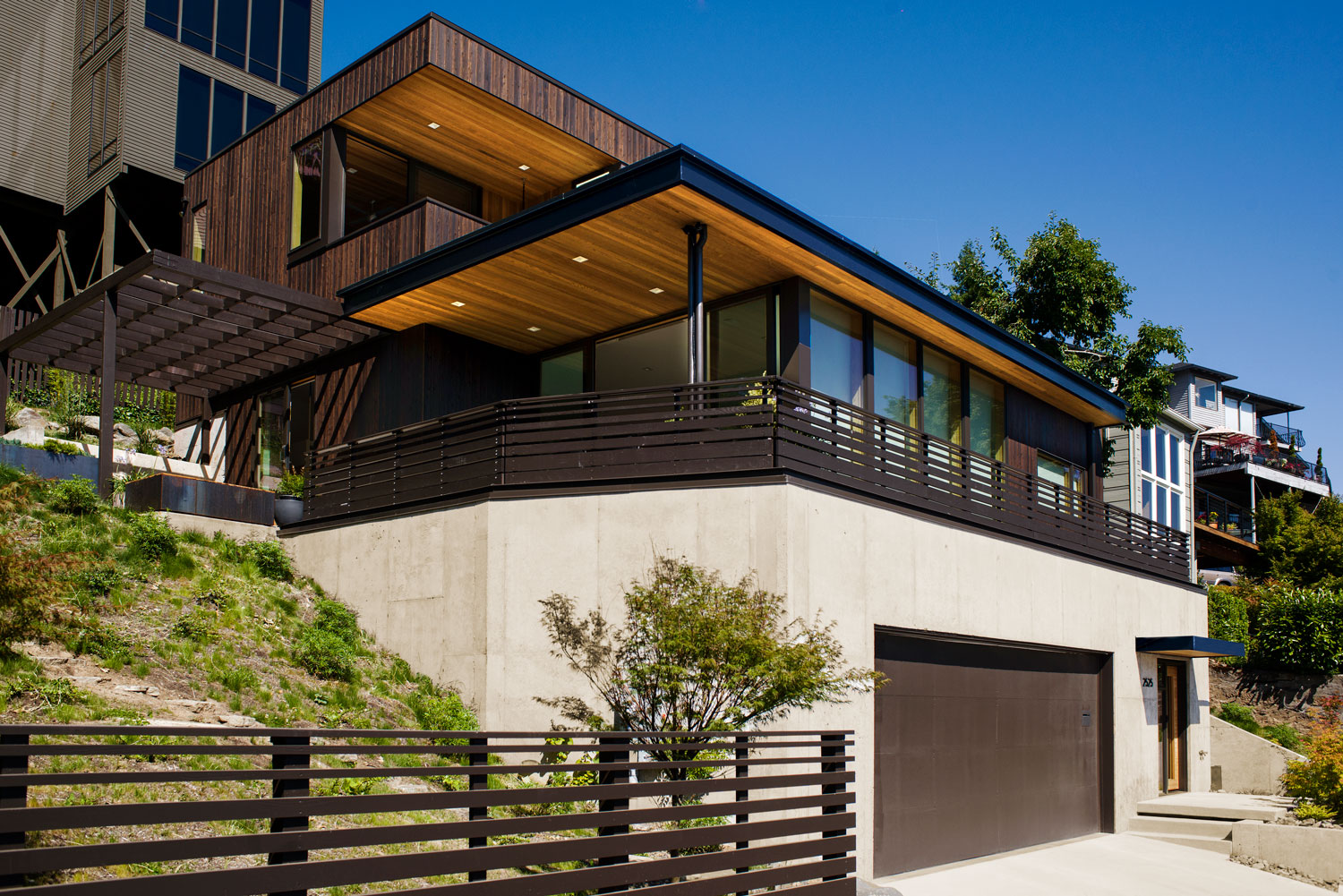
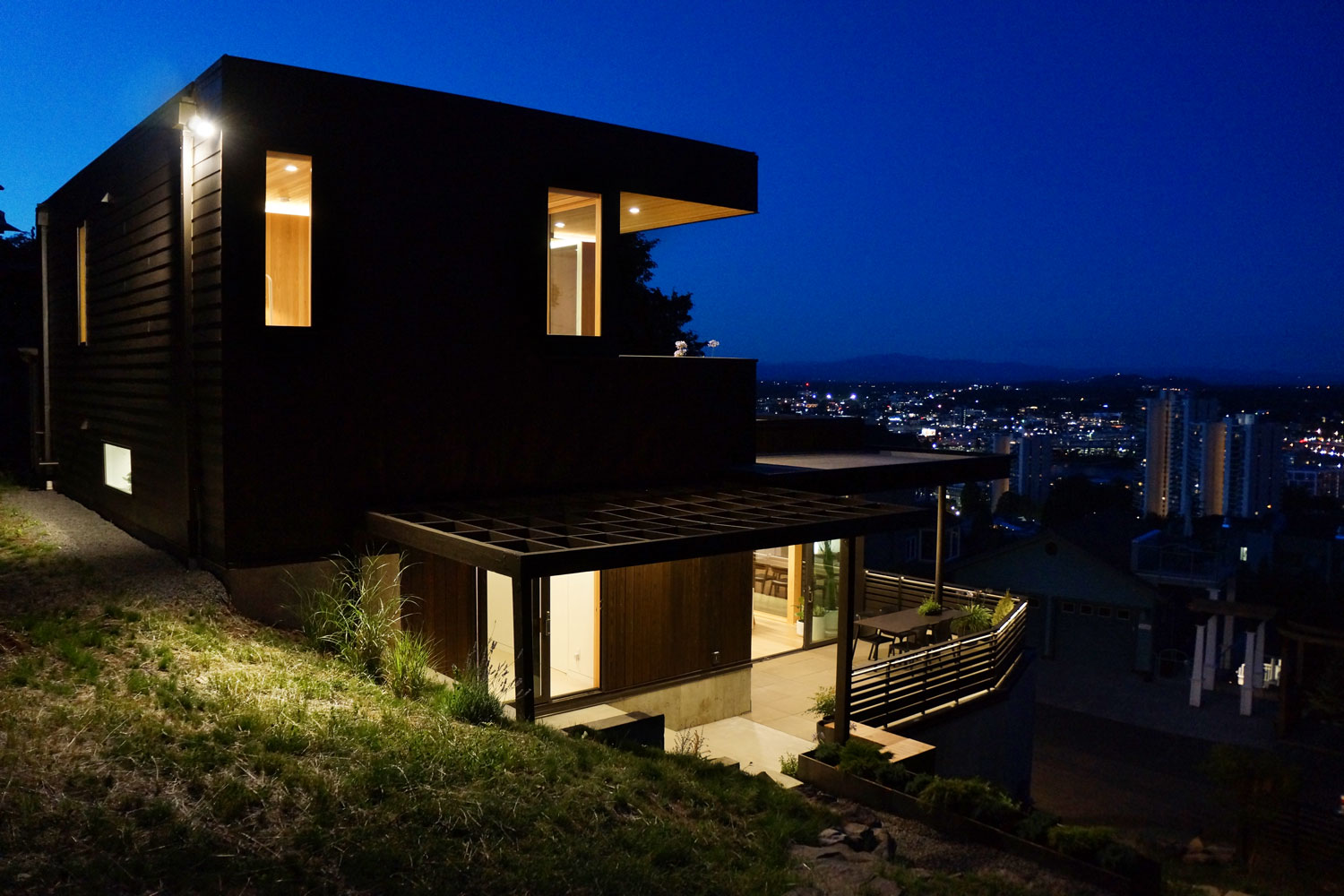
Nightview of Downtown Portland
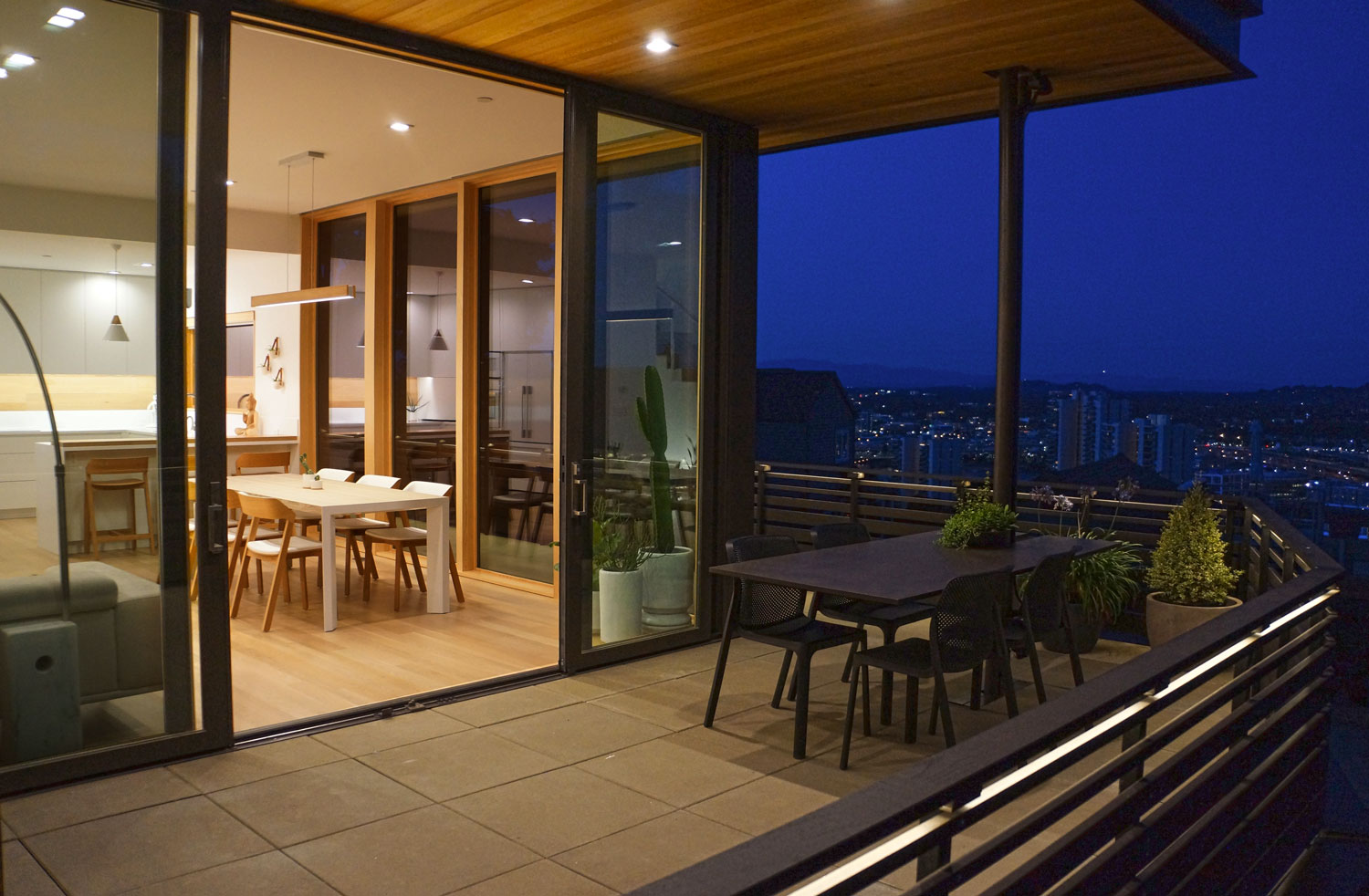
DESIGNING A HOUSE ON THE FOREIGN (AMERICAN) SOIL
Our firm has been summoned from the foreign clientele many times. Sometimes they found us through the Google search, sometimes through the word of mouth/referral. Our strength is twofold: the Japanese execution of detail with American pragmatism. When it comes to managing architectural projects with customers, problems are unavoidable. Our expertise in dissecting situations/problems with an analytic mind is the key to landing the common ground. It is true with our Japanese customers, but more so with foreign/international customers. If you have architectural projects that are stuck somehow (especially “lost in translation” type of miscommunication/misunderstanding of business/cultural habit), do not hesitate to contact us for a second (or third) opinion. We have a track record of taking over troubled projects and sort them out to the successful completion. CONTACT US!