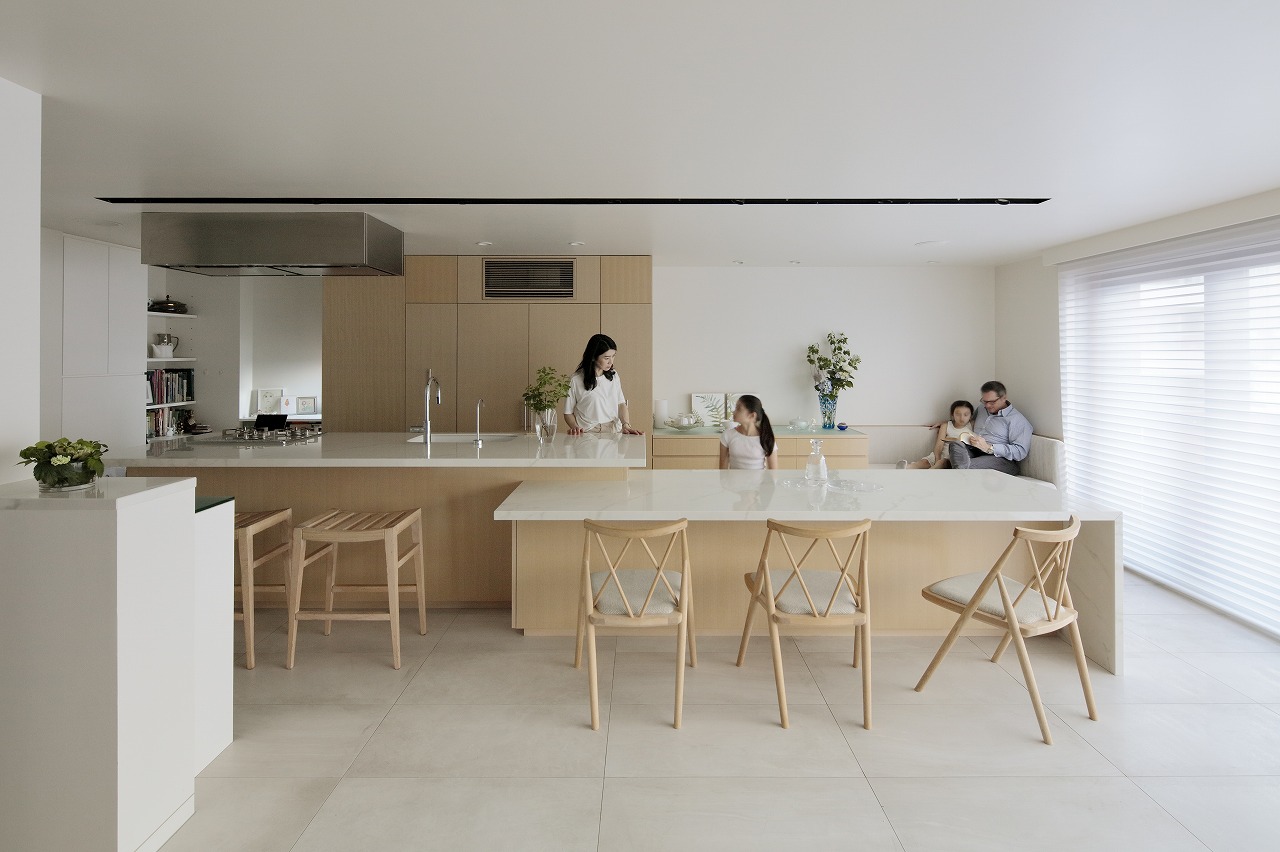
The segmentation of the couple’s area is carefully engineered;
The wife’s aesthetic preferences reflect the kitchen and the wet bar and study for the husband.
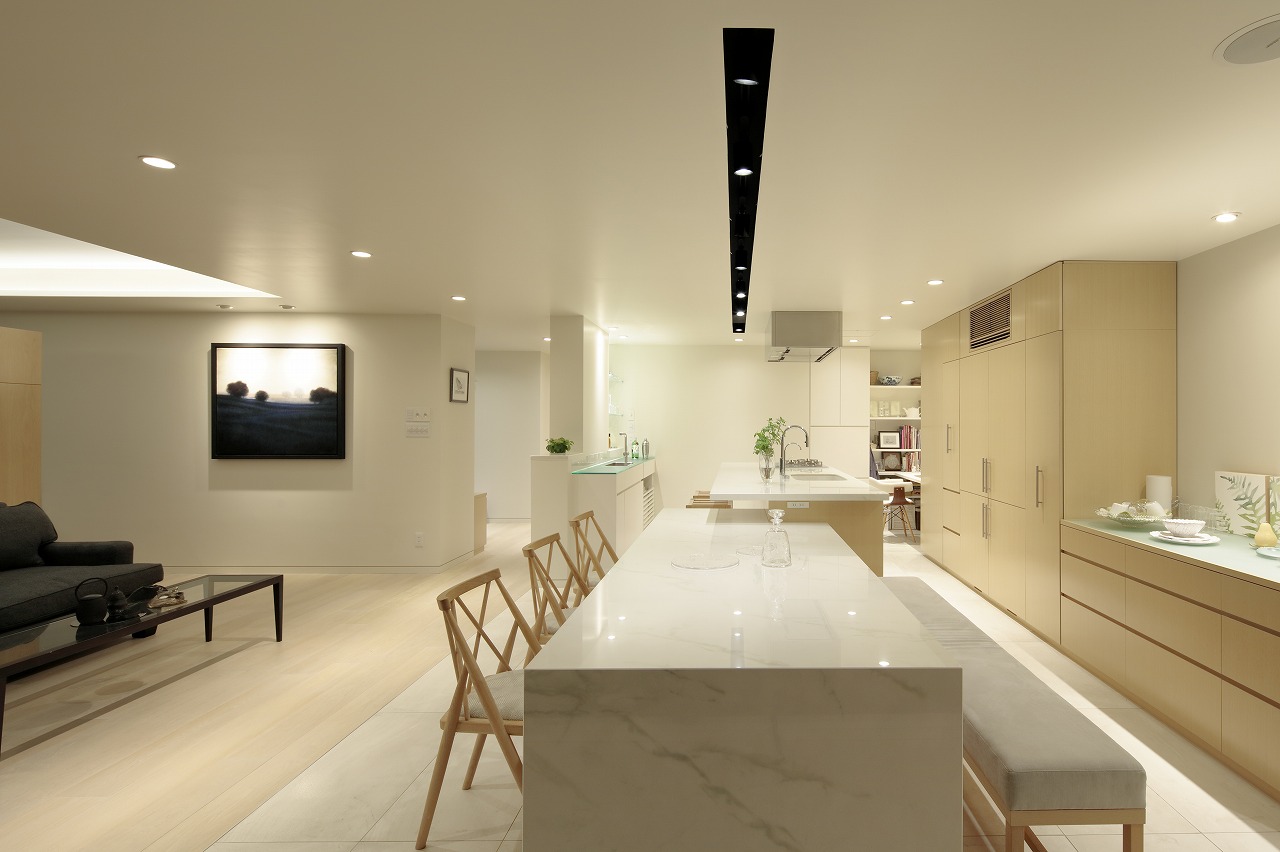
How it started
A long-time friend, Mr. W and Mrs. J, initially inquired about the design when they decided to purchase an apartment. Through a design competition among three companies, they chose us as a design team.
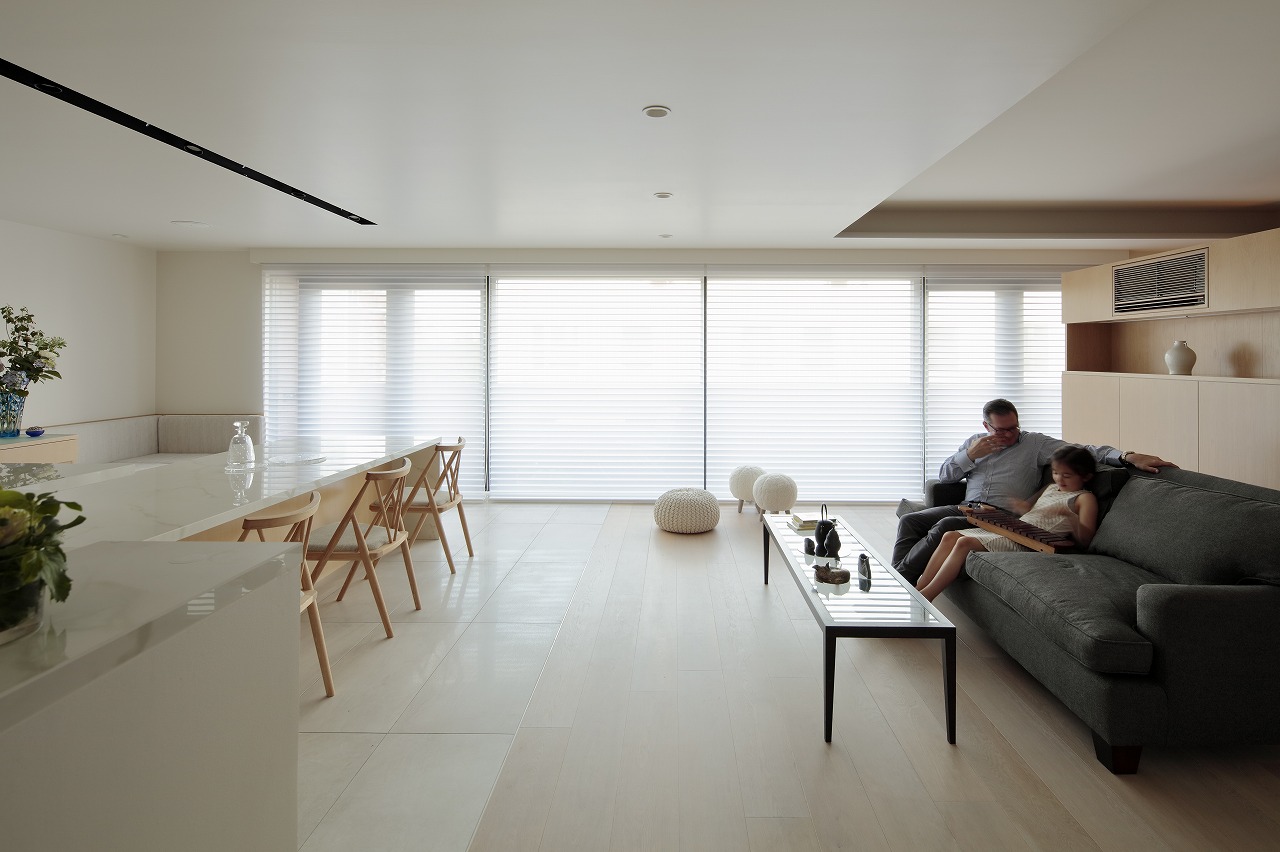
What makes this project unique
The target of this renovation is a vintage condominium that is over 30 years old. Compared to new construction, there were more restrictions on updating the facilities. We had to make decisions during design and construction while considering what kind of facility system would be appropriate, including future maintenance and management.
One of the characteristics of this project is that the clients’ lifestyle. They move back and forth between the U.S. and Japan. In the U.S., the husband, Mr. W, is in charge of the house-related project, while in Japan, the wife, Mrs. J, takes the initiative. This clear initiative boundary reflects in the floor plan in the form of gradual separation of the wife and husband’s areas.
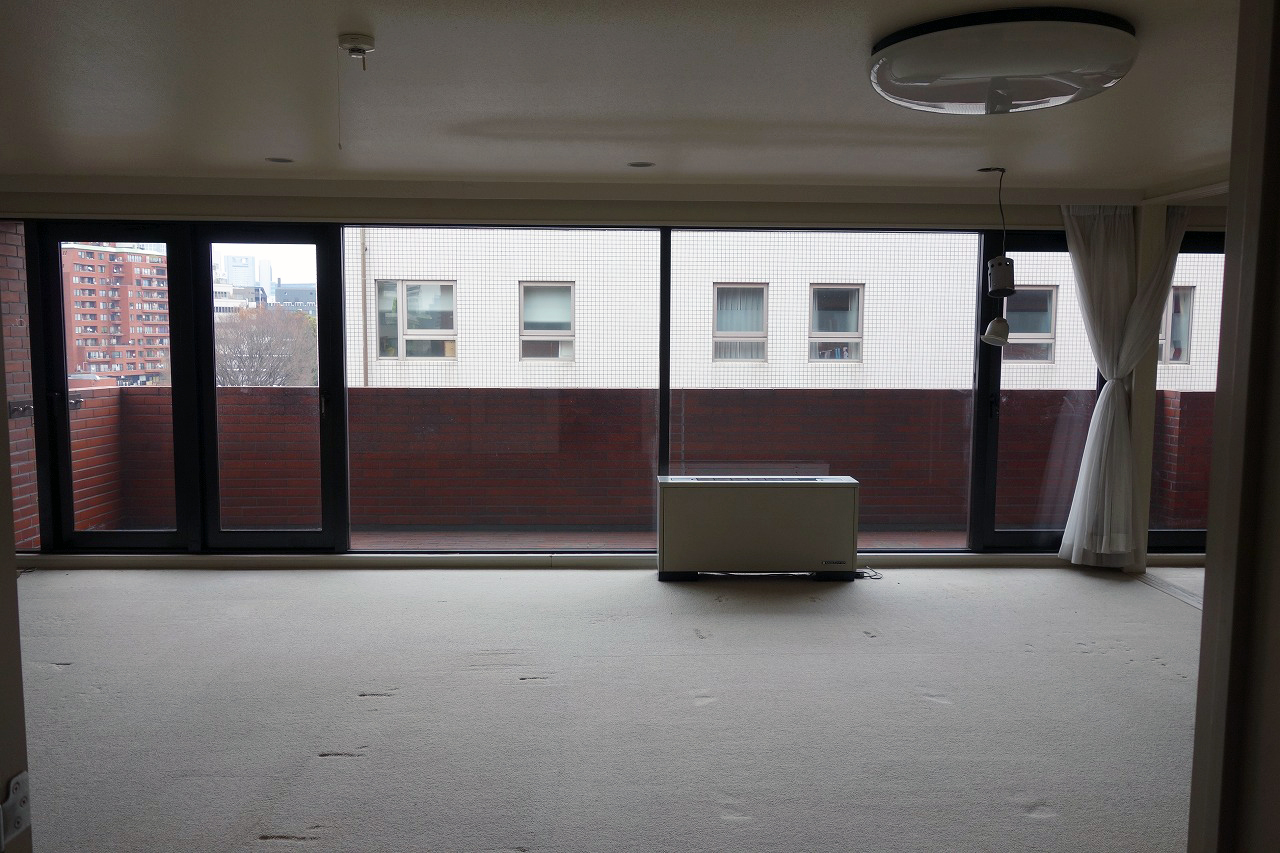
Appointment of Contractors
The selection of the contractor was based on multiple estimates by multiple companies, and we decided to go with Yamaki, who had a lot of experience in apartment renovation and was recommended by friends in the same business.
Unlike newly constructed apartments, we have to be considerate of current neighbors regarding the demotion noise and other construction-related disruptions. Luckily, residents were so supportive of the projects that we were able to proceed with the work quite smoothly.
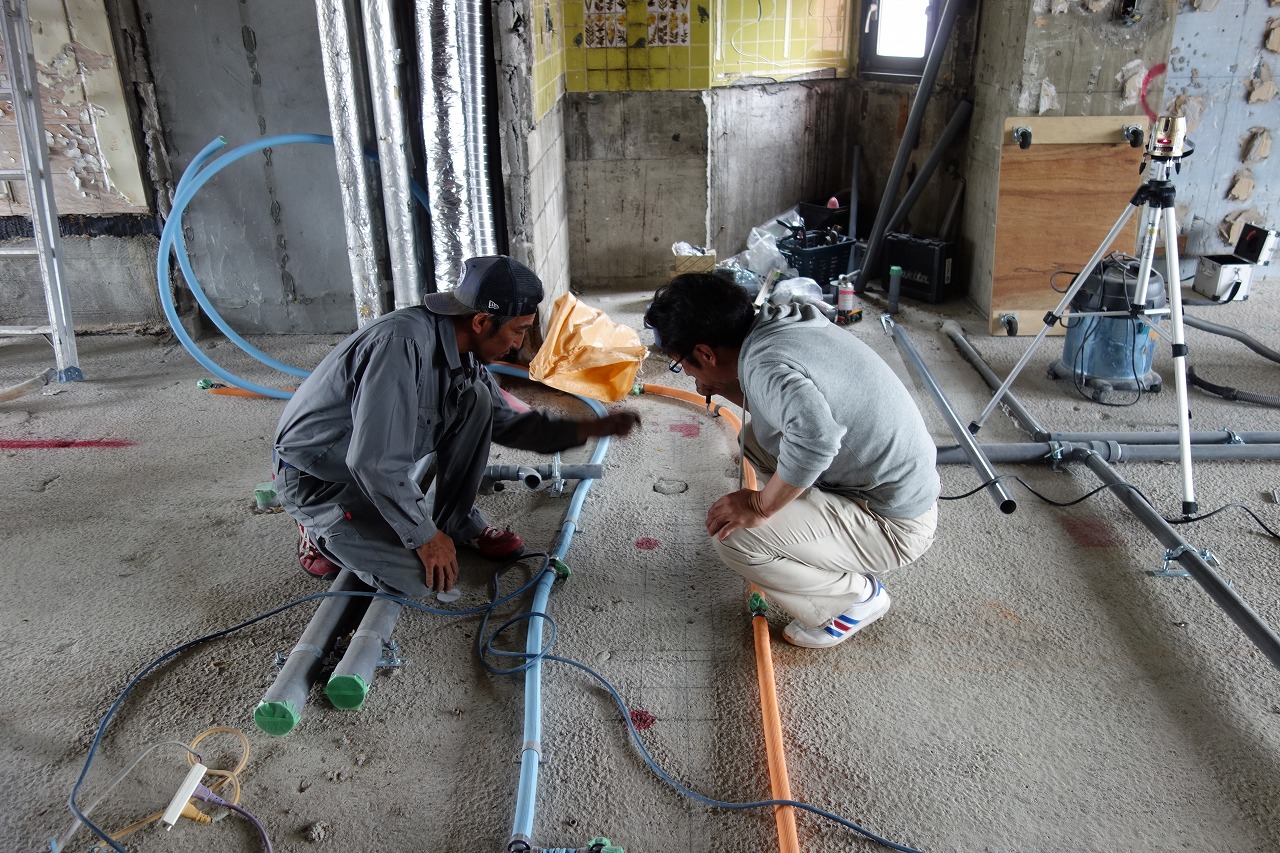
What constitutes a quality construction?
In general, the quality of construction depends on the enthusiasm of the supervisor who manages the site. This time, the supervisor was almost a full-time on-site manager during the busy season. Even if the same construction materials are used, the quality of the work will improve due to the passion of the craftspeople who gather under the supervision of a supervisor who is passionate about the work. We reconfirmed that this is a significant factor, especially in a complete renovation project like this, that the construction period is short, and a lot is at stake.
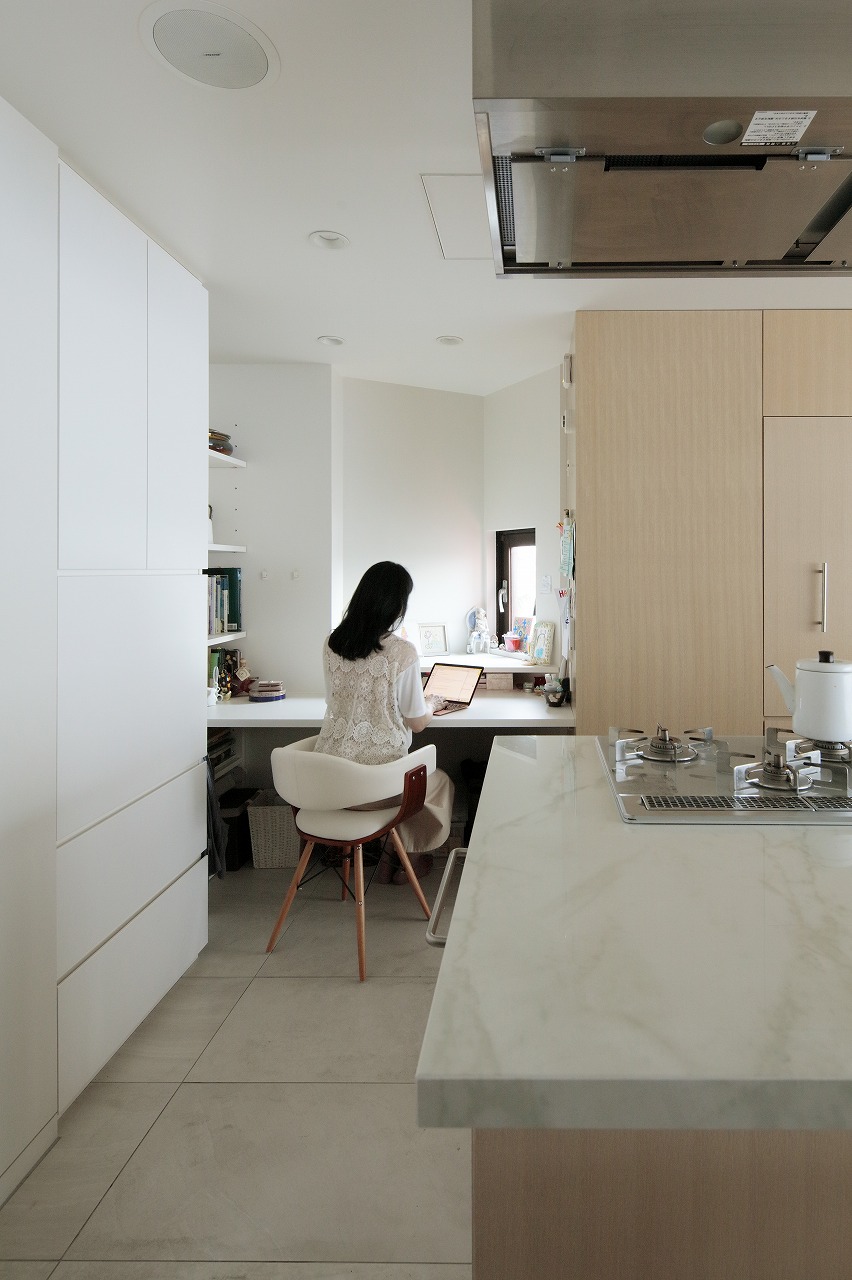
Searching for the optimal sense of partition and distance for couples and families Part1: Design and Designate; “MySpace”
As a company owner, wife, and mother, J’s role and schedule are intricately intertwined, and she leads a 24/7 multitasking life. J’s request was to have a place to keep her work in progress and the documents that go with it. If the dining table is for various work engagements, those work-related documents need to be put away before and after mealtime. We had a specific request from her. “Even if I stopped working in the middle of the day, I need to be able to resume my work as soon as I return to the desk.”
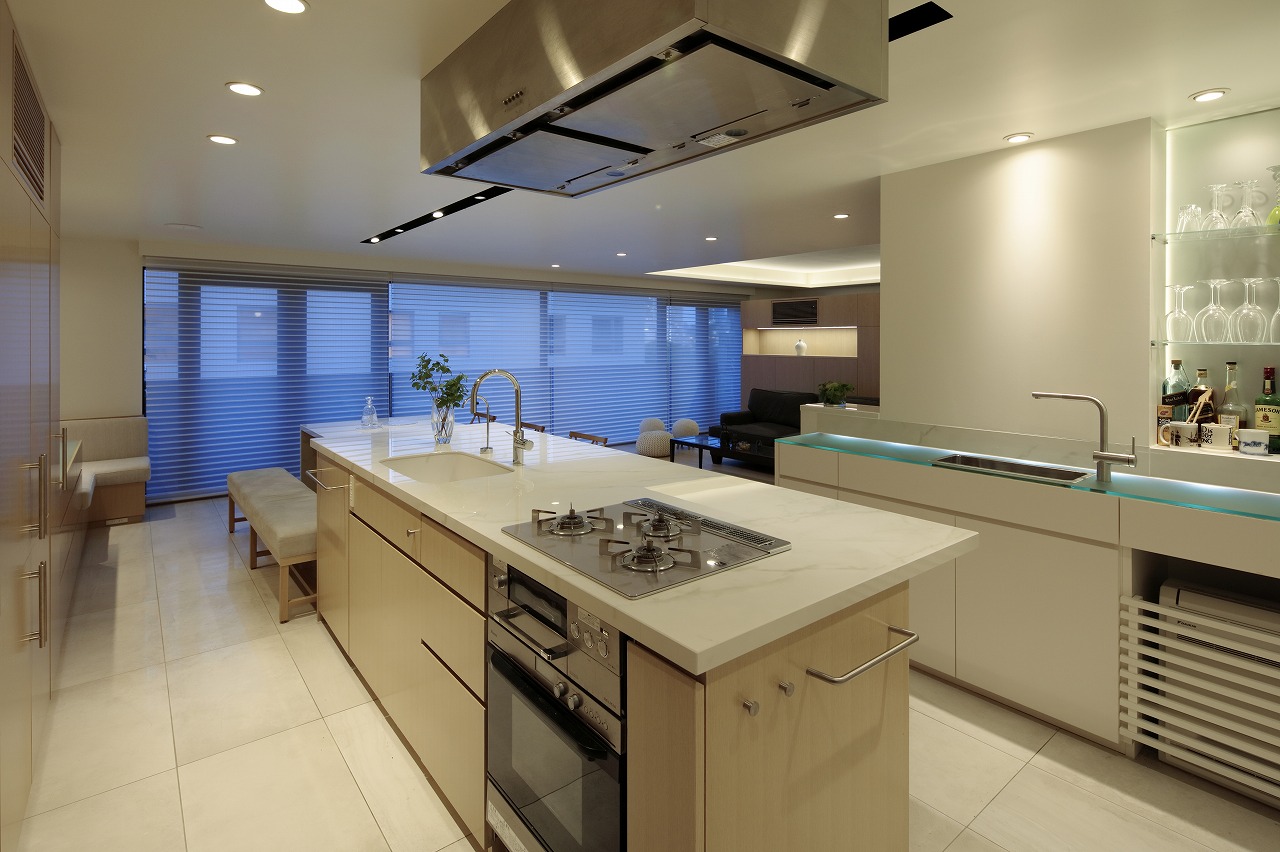
Although it is a space for concentration and focus on work with one’s back to the family, it is not entirely isolated from them as a wall does not separate it. Unlike being confined to a private room, J can hear the voices of other family members and know what they are doing.
Searching for the optimal sense of partition and distance for couples and families Part2: Wet bar as Man’s Enclave
Mr. W, who has a habit of relaxing with a cocktail while his wife prepares dinner after a hard day’s work, asked us to create a wet bar, or a bar area with a sink, as an “enclave” in his wife’s kitchen.
One might easily think that since there is a full kitchen, why not use it? It is not about the practicality. It is about having an “enclaved space” within the kitchen. This way, there is a designated sitting space for the husband. A man needs “My Space” as well, within the kitchen.
However, this area also requires a certain “flair” as a bar. After discussion with Mr.W, we installed the Philips HUE lighting control system, which integrated into the glass countertop. Through an app on a smartphone or tablet, the intensity and color of the light can be changed, making it possible to create the light environment of your choice depending on the season and time of day.
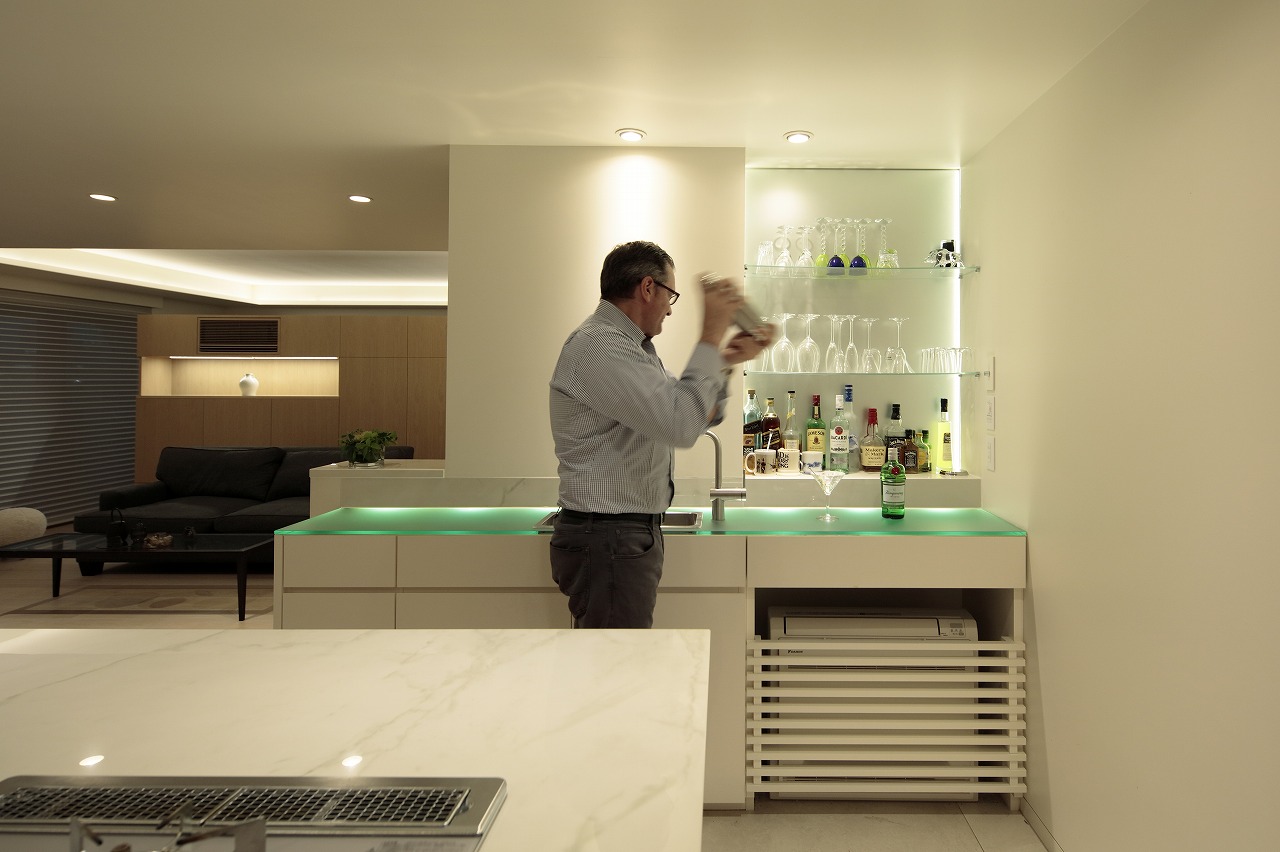
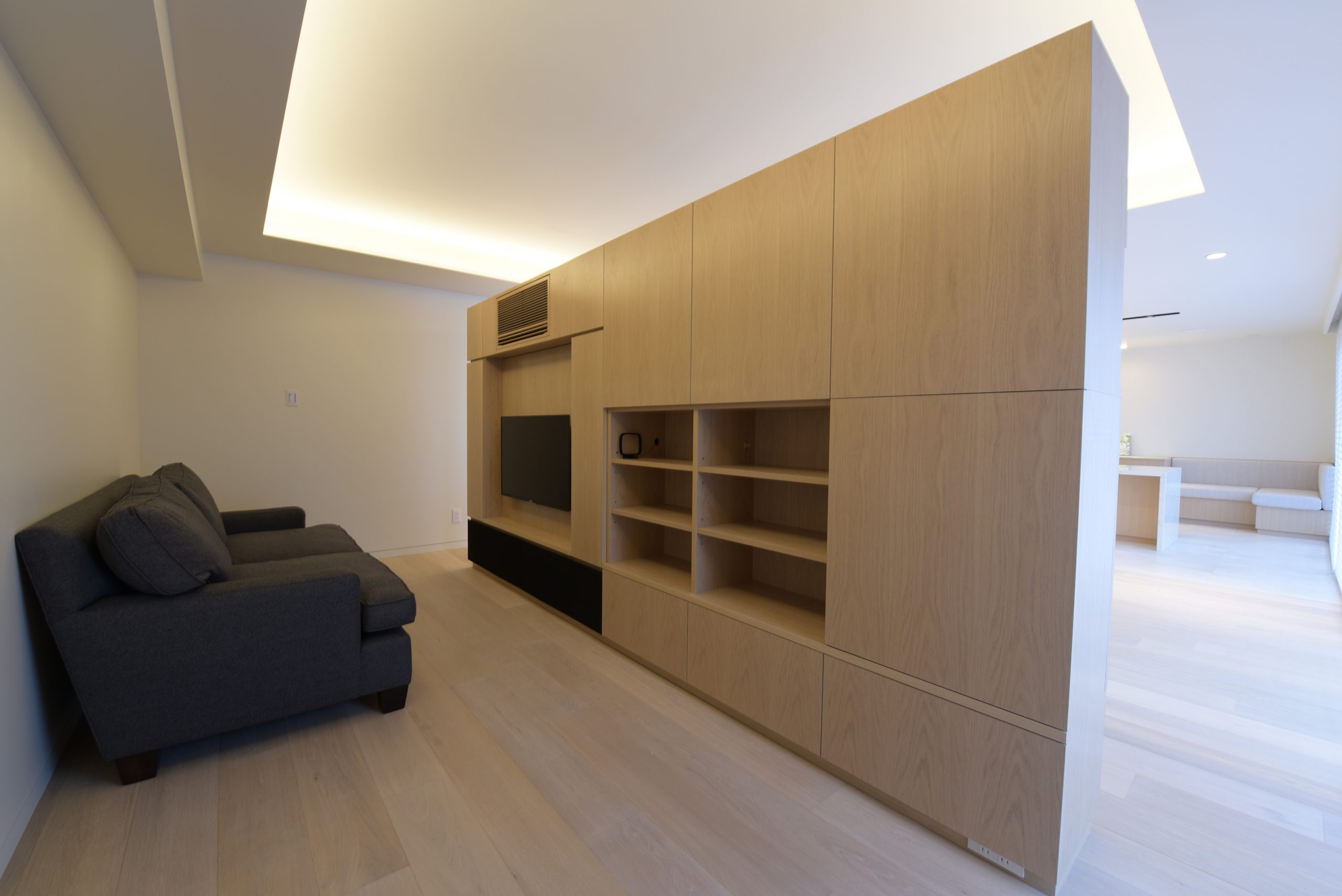
Searching for the optimal sense of partition and distance for couples and families Part3: “Invisible but audible” Study
The study, which is MrW’s home office, occupies a corner of the large living room. Based on the specific request of “blocking the view while allowing others to hear each other,” we decided not to open the space fully but to divide it. By building furniture such as bookshelves and shelves, we created an environment where one can sense another’s presence even without visually seeing each other.
Such requests are not unusual. We had received similar requests in past projects, “Neighborhood in Yakumo” and “Two-Family House with a Rooftop Garden. It is an interesting phenomenon as couples are keener to create spaces without disruption of others. Granting such freedom to each other might be the key to the relationship’s endurance.
As for Azabunagasaka Project, the study area serves as a “chill out” place where the two children can watch T.V. side by side, “out of the mom’s watch. After taking a break, they switch gears when doing homework as their task-oriented area is the large counter in the kitchen. There, the mother can supervise them when necessary.
Searching for the optimal sense of partition and distance for couples and families Part4: Space for everyone “The Nook”
A nook is a corner seating area with cushions placed in the corner of a room (often near a window).
Clients were very clear about what they want for the nook. In Japan, a nook is not very common but gains popularity nowadays. This nook is the quintessential U.S./Japan collaboration. Clients purchased the textile in Portland, where choices are many, and functionality is the highest. As they brought the fabric back to Tokyo, the nook was then custom-made by skilled Japanese furniture craftsmen. With a particular lighting fixture installed, it is the most sought-after area in the house. Whenever possible, a nook is such a fantastic option for each family member to spend their time.
When Mr. W’s mother visited Japan, she pointed out that the couple kept the maximum distance on the diagonal. While housing floor plans indeed to focus on how to be together. However, the theme of “how to spend time comfortably apart from each other in the house” is something that is sought after. Without voicing and understanding each others’ needs and their implications, it might not easily be realized.
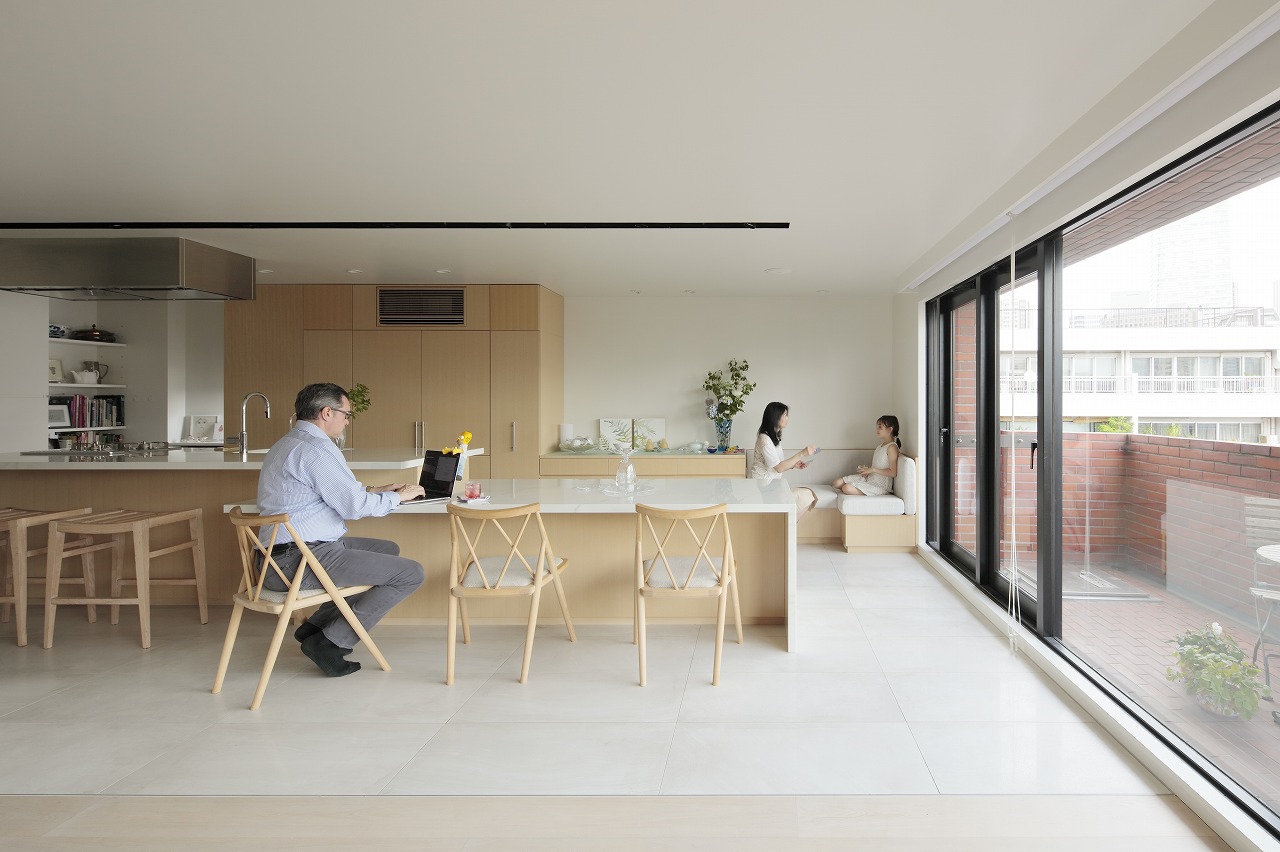
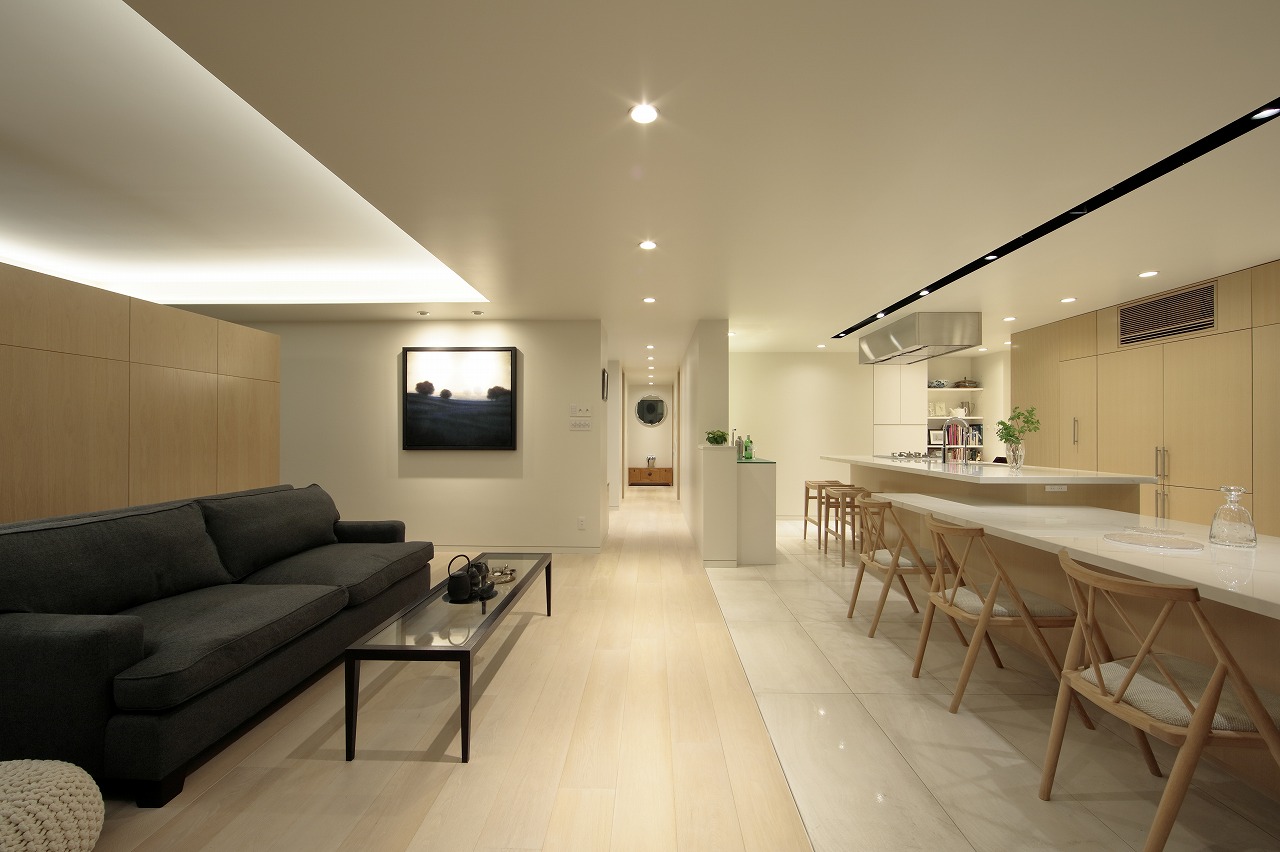
Floor materials and painting
In the U.S., natural materials are more plentiful and available than in Japan. There is a cultural value of using solid materials that have sufficient presence.
It is especially true in Portland, Oregon (Pacific Northwest), the hometown of the client, Mr. W.
There is a strong notion of valuing the strength of natural materials, such as “it is not desirable to apply artificial paint more than necessary” due to the rich forest environment.
We went over multiple flooring paint samples in accordance with Mr. J’s wish to have a minimum amount of color that would bring out the grain of the wood, and preferably something white. For the kitchen, Mr. J, who spent the most time in the area, preferred large format tiles with floor heating. The family, usually go barefoot, said that the warmth of the floor was well-received. When I checked the flooring myself, I was surprised to find that it felt even better than I had imagined.
Technical Challenges of Vintage Apartments, Part 1: Waterworks
Renovating vintage apartments contains many infrastructural challenges. For example, there is not enough space under the floor between the finished surface and the concrete slab surface. The slope required for drainage is challenging to secure, which limits the location of the water closets.
Therefore, it was necessary to design the bathroom (two locations, one for guests and one for family) and the washbasin/bathroom with almost identical drainage locations.

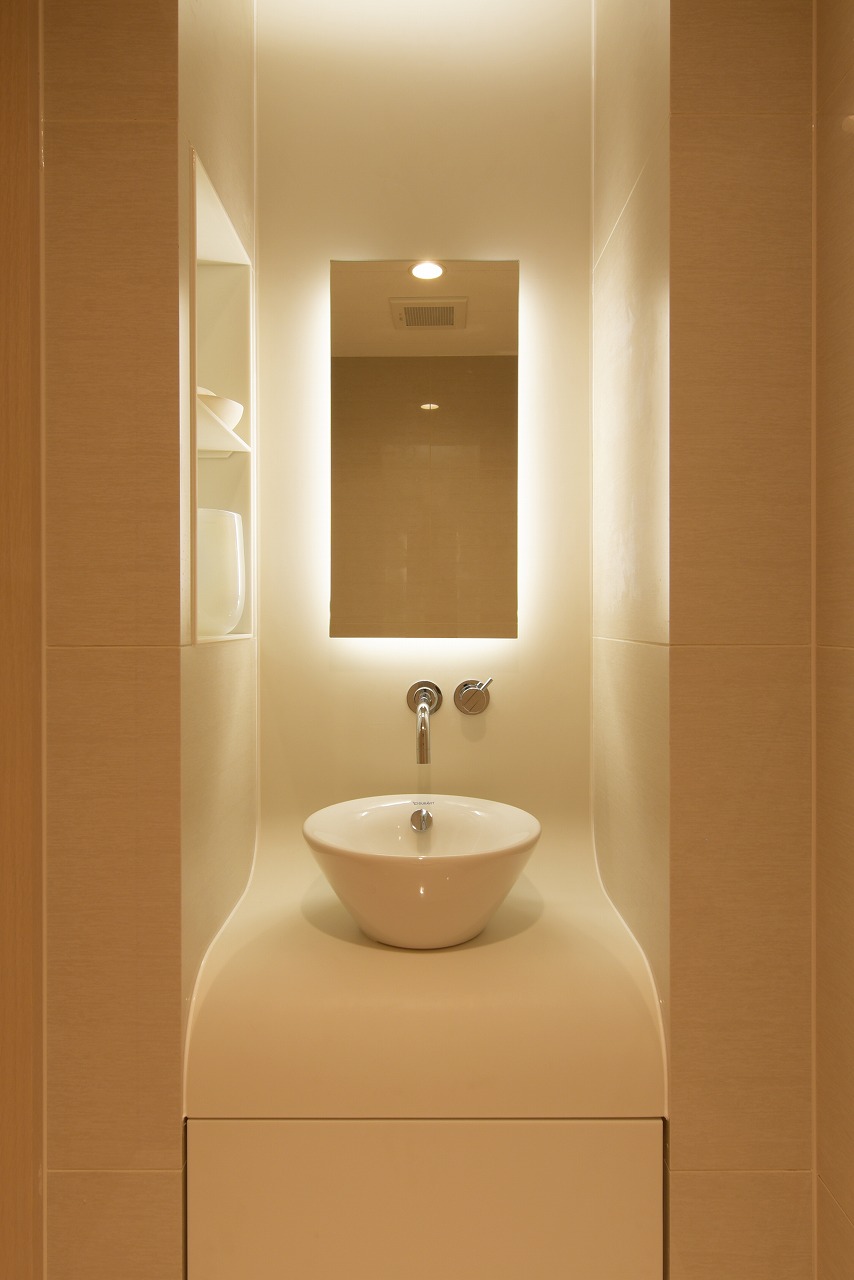
We used artificial marble (Corian) to make the washbasin and the wall at the back of the front become one. The curved Corian washbasin is embedded in the tiled wall, and the mirror illuminated by the backlight is floating. Our goal was to solve the technical problems while not compromising on the aesthetic elements.
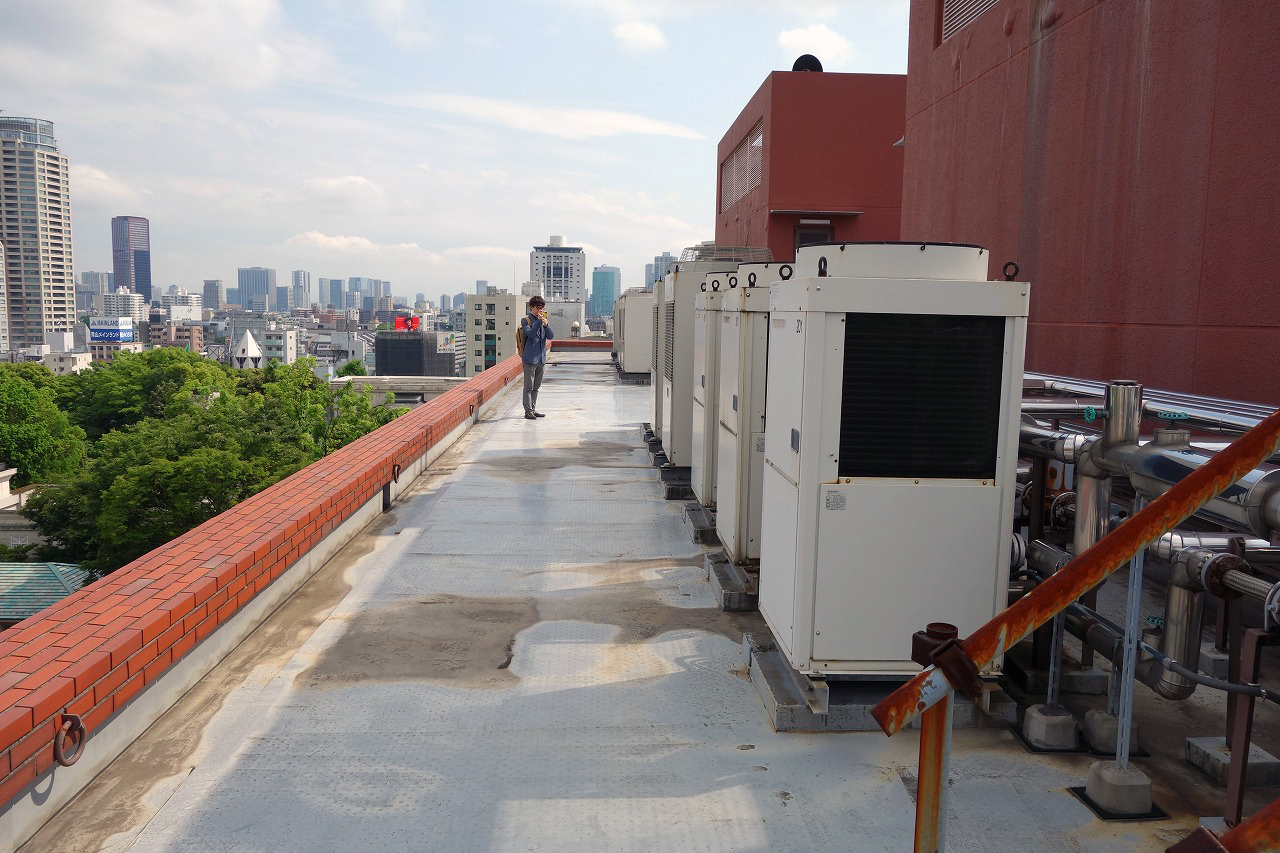
Technical Challenges of Vintage Apartments, Part 2: Updating the air conditioning system and ceiling height
Initially, an air conditioning system using a fan coil unit, as shown in the photo on the left, was adopted. This system is still used in many prominent buildings such as hotels, hospitals, and commercial facilities. The temperature of each room is controlled by the cold and hot water produced by the outdoor unit installed on the roof.
This system is often seen in vintage apartments like this one, but nowadays, it is more common to install individual air conditioners for each unit. After hearing from the facility designer, we decided to remove the fan coil unit and install a multi-air conditioning system, considering future updates.
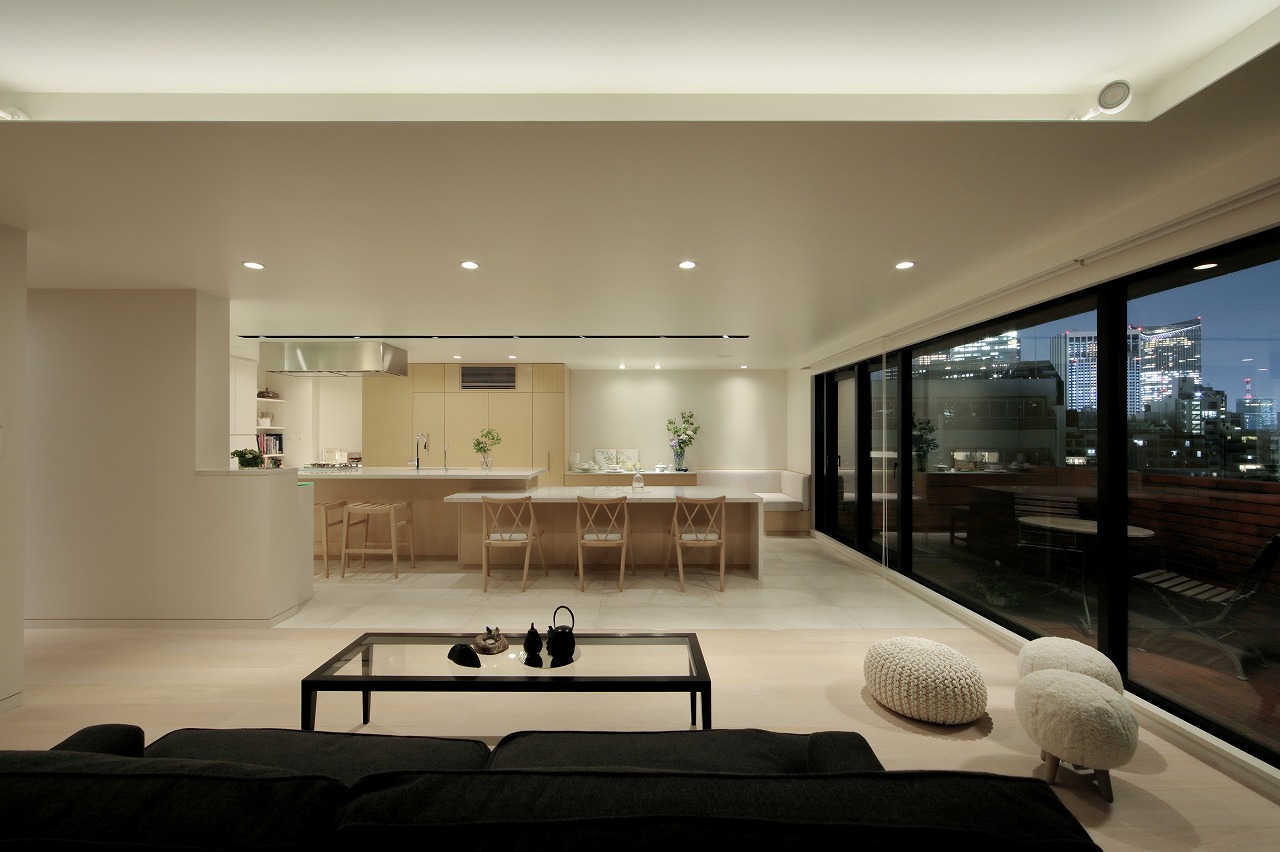
The clients requested to raise the ceiling height as much as possible. For this, we decided to remove the piping for the fan coil that was stretched under the floor of the house on the upper floor. The upper floor residents permitted us to remove the existing unit as they were no longer used.
Technical Challenges of Vintage Apartments, Part 3: Proceed renovation with a cordial relationship with neighbors
When renovating a vintage apartment, it is imperative to have a good relationship with the residents above, below, and on either side who live their lives. Often, demolition noise is problematic as no one wants them for obvious reasons. However, for this project, however, we were blessed with the good neighbors who understood the necessary evil of renovation disruption. We owe this smooth sailing a lot to Yamaki, the contractor with rich experiences, and the clients who were always paid extra care for the team.
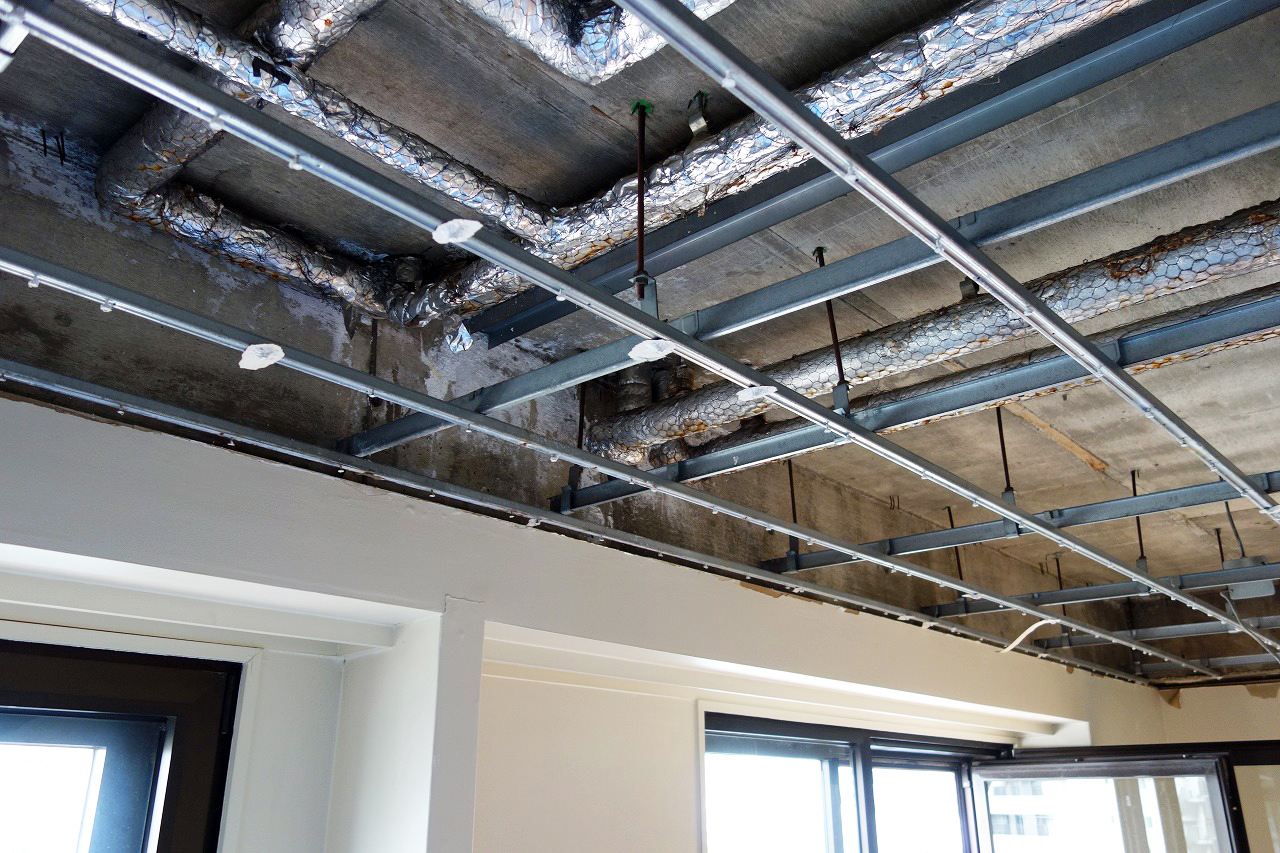
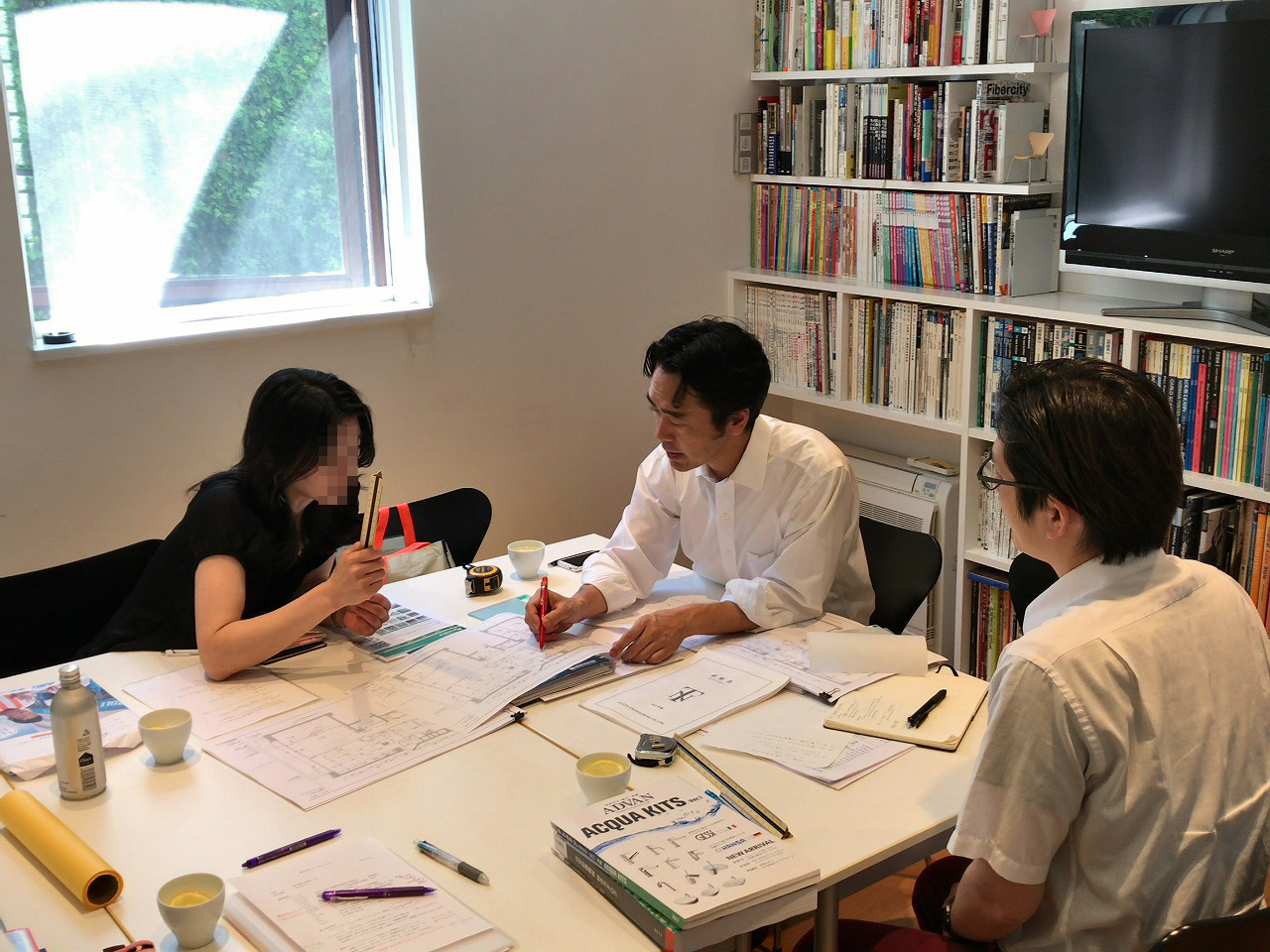
After completing the project: Budget and Decision Making
Making the most of the budget depends mainly on one’s own sense of values, but which area/point to be generous and where to be pragmatic is what every client struggles with.
In a short-term intensive project like this one, it was essential to have a single person in charge of both budget management and decision making for the sake of speeding up. Compromising on this would result in half-hearted conclusions that no one in the family would agree with.
Working with clients with a clear vision of what they want/need is inspiring. In this respect, we owe a lot to Ms. J & Mr.W’s sound judgment, clear initiative and aesthetic vision. All of the design staff are grateful to the couple.
The housing project and its meetings are where the state of a couple and family can be somewhat revealed. For better or worse, sickness and health, a house is the place to live in. As an architect, this project reminded me that we must be present, record the event, and clarify what can and cannot be done.