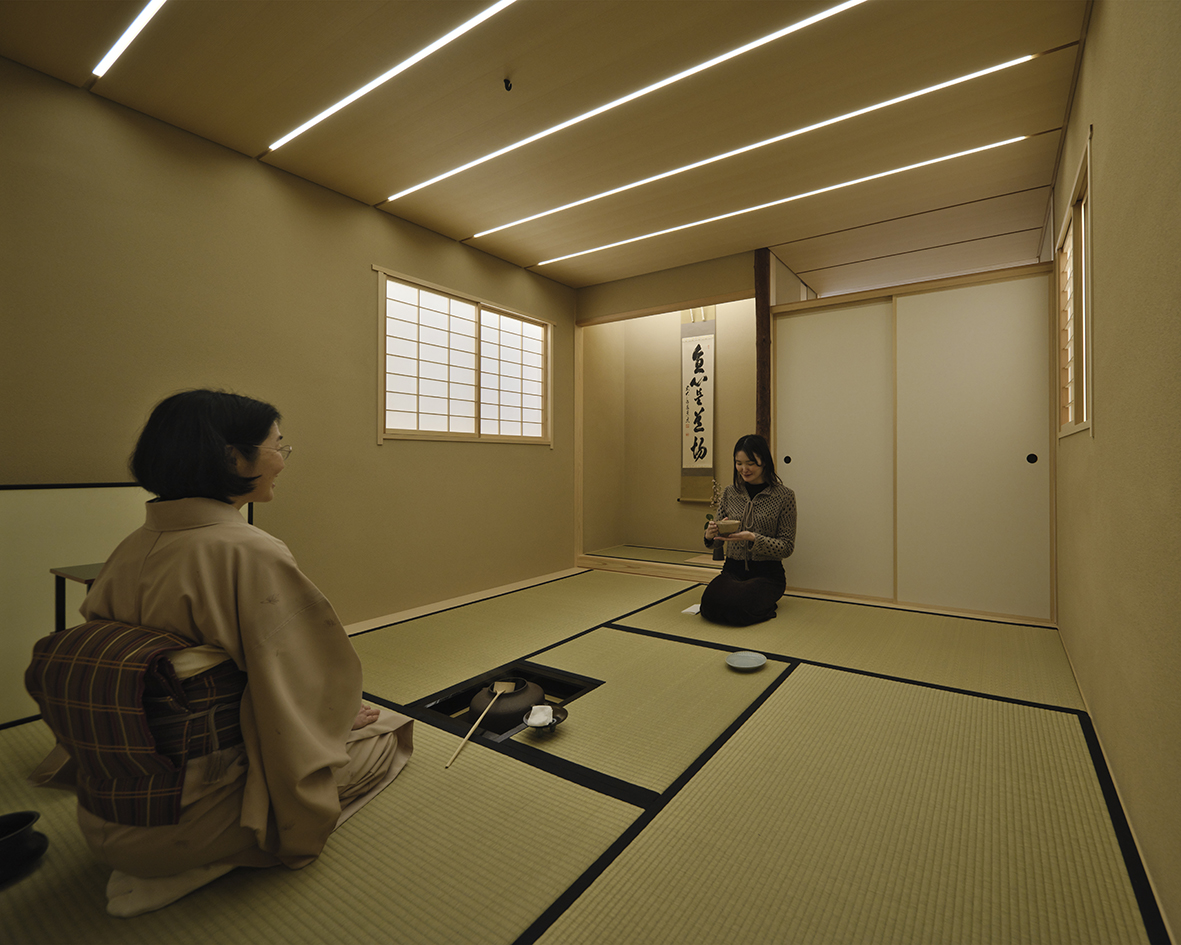
A practical tea room designed to support daily practice within an urban home.
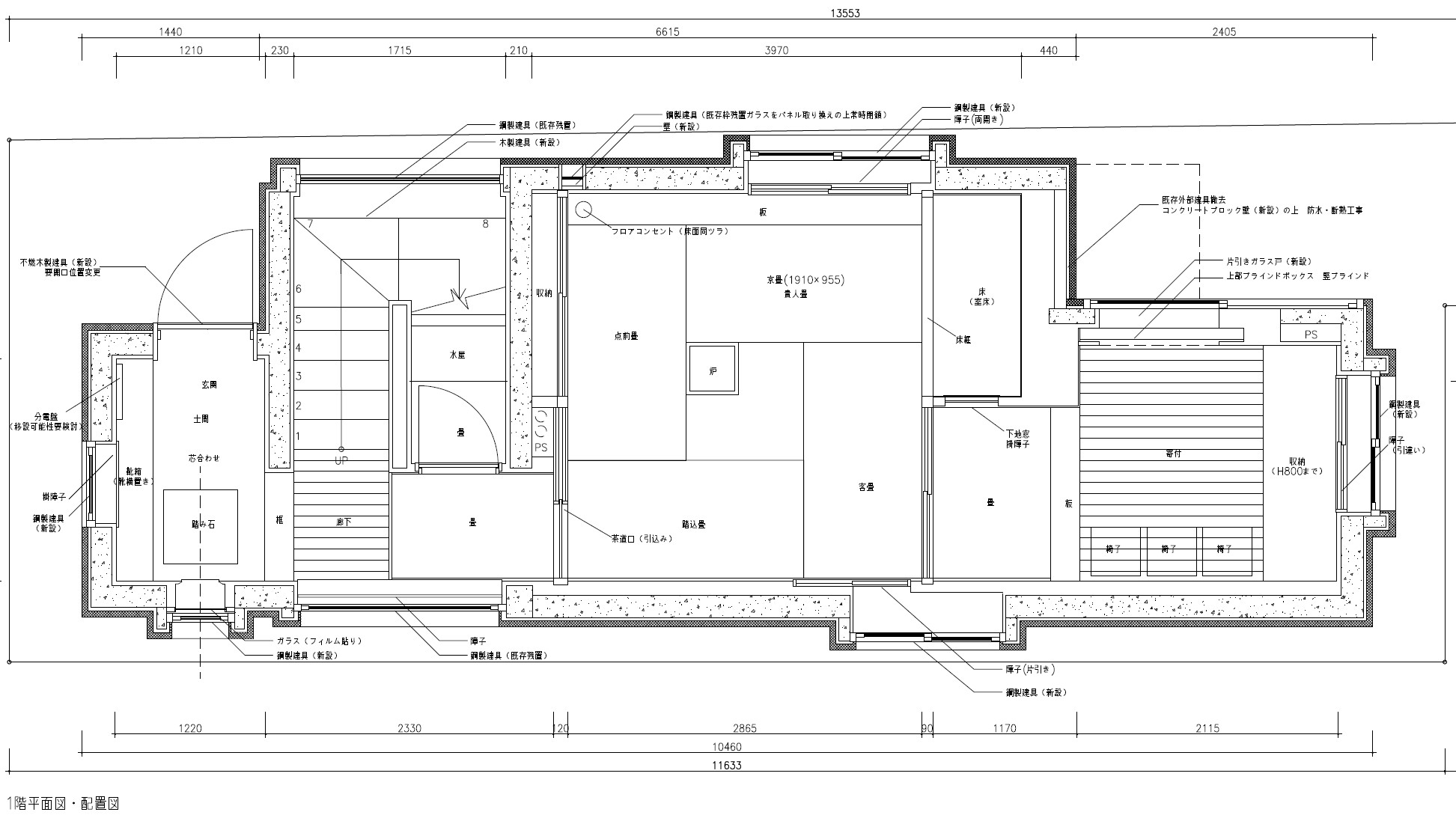
This project involves renovating a three-story reinforced concrete residence, with the ground floor transformed into a tea room for a client who practices the Urasenke school of tea ceremony. Rather than pursuing experimental spatial expression, the design focuses on supporting daily practice, aiming—within practical constraints—for a layout grounded in the standard structure of a traditional tea room.
This project is a renovation of a three-story reinforced concrete residence built in the 1980s, located in a quiet residential area of Yaraichō, Kagurazaka. A tea room was created on the ground floor, while the second and third floors were reconfigured as living spaces. Since the original structure lacked insulation, improving comfort and energy efficiency was an urgent priority. To make the most of the limited floor area, meticulous planning was undertaken to route mechanical and plumbing systems.
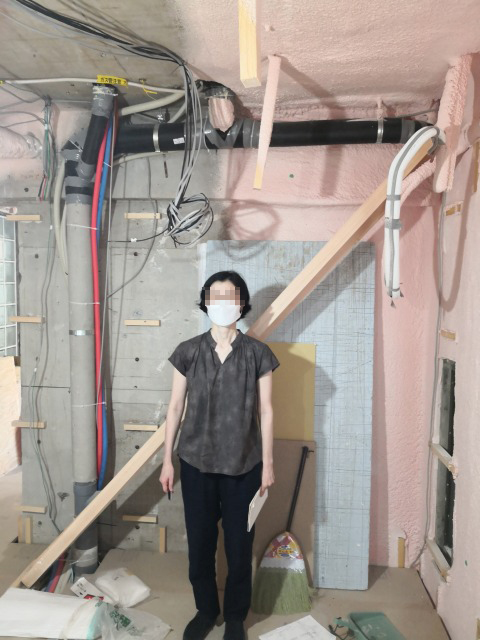
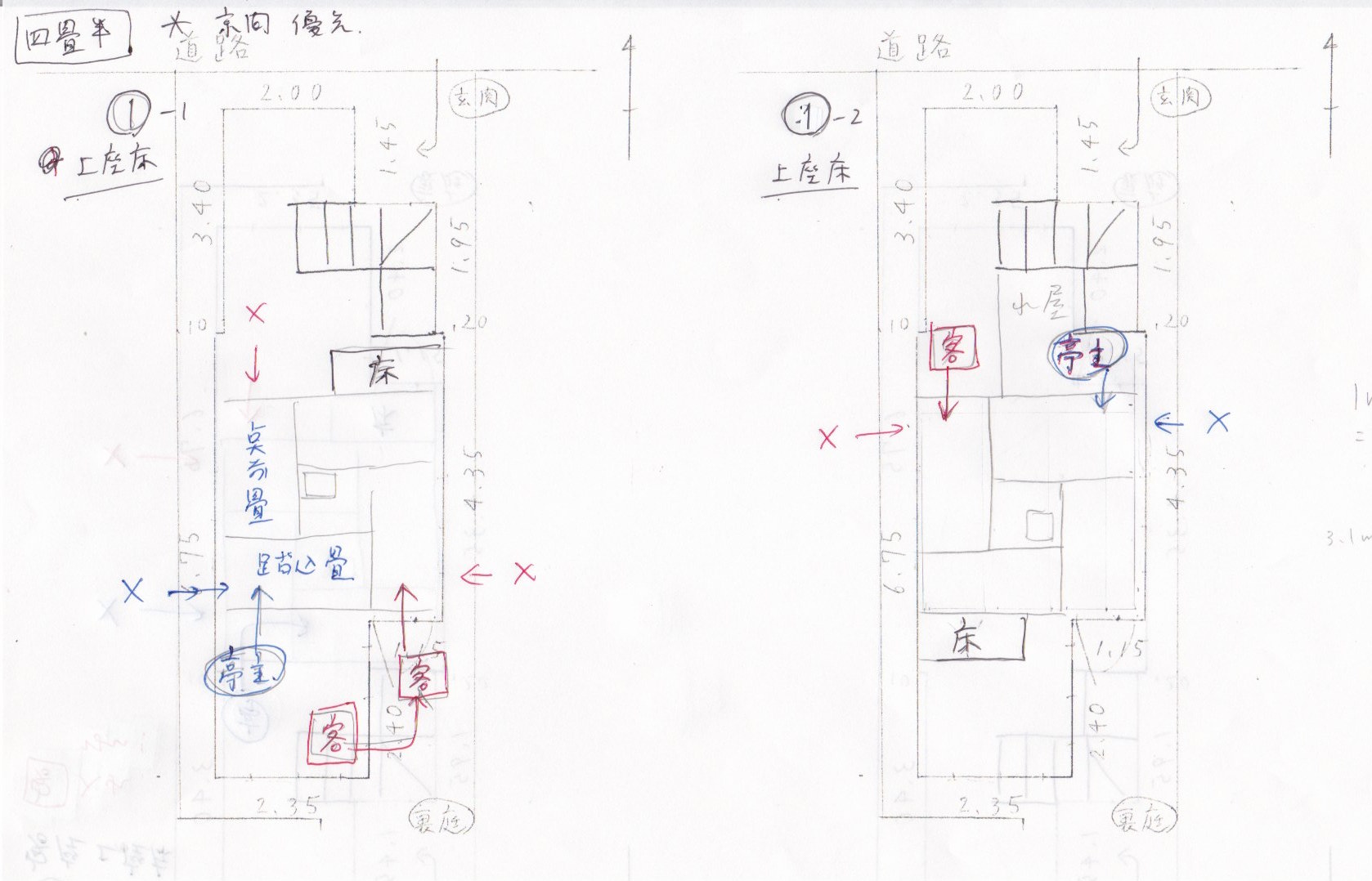
While preserving the existing structure, the project focused on optimizing the hearth placement and circulation within a compact tea room known as a yojōhan (four-and-a-half tatami mats), a traditional layout measuring approximately 2.7 by 2.7 meters. The rear of the room was designed not only for storing utensils, but also to serve as a discreet retreat space during formal tea gatherings.
The tokonoma (alcove) serves as the spatial centerpiece in a tea room. From the early design stages, visits were made to Kajimoto Meiboku in Shin-Kiba to select materials: a bark-covered red pine log was chosen for the tokobashira (alcove post) and a surfaced cedar board for the tokogamachi (alcove sill).
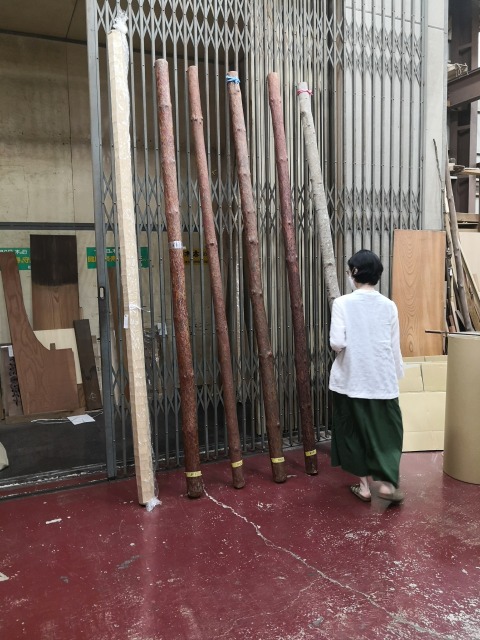
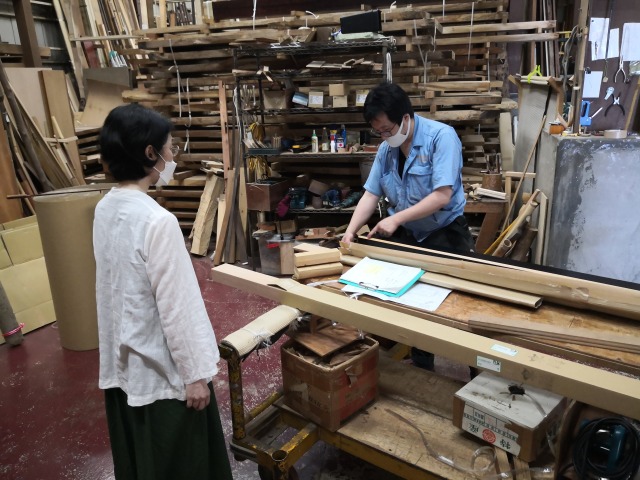
Close coordination was carried out on the construction details, with discussions held while referencing actual materials on site. Given the declining opportunities for traditional Japanese room construction today, the execution was entrusted to the nearby Watanabe-Tomi Komuten, a contractor with extensive experience in this field.
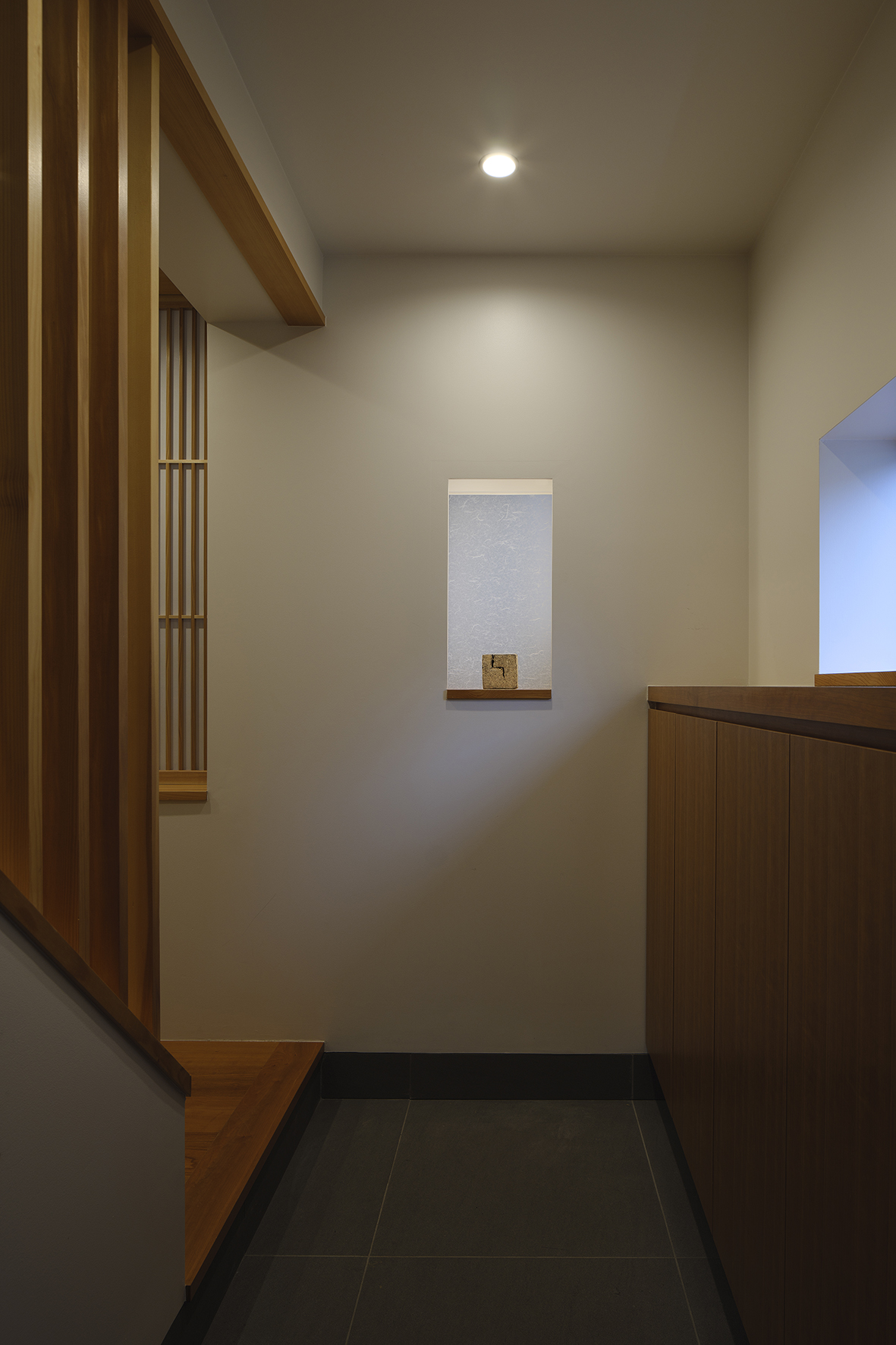
The entrance features dark-toned tiles and a shoe cabinet as a decorative shelf. Soft natural light filters through frosted glass, gently illuminating the display shelf, where seasonal flowers add a touch of color to the space. Behind the vertical wooden slats on the left, a staircase leads up to the residential areas on the second and third floors.
The toilet, located initially beneath the staircase, was removed, and the low-ceilinged space was repurposed as a mizuya (tea preparation area). Daily use gently separates it from the hallway by a roll screen.
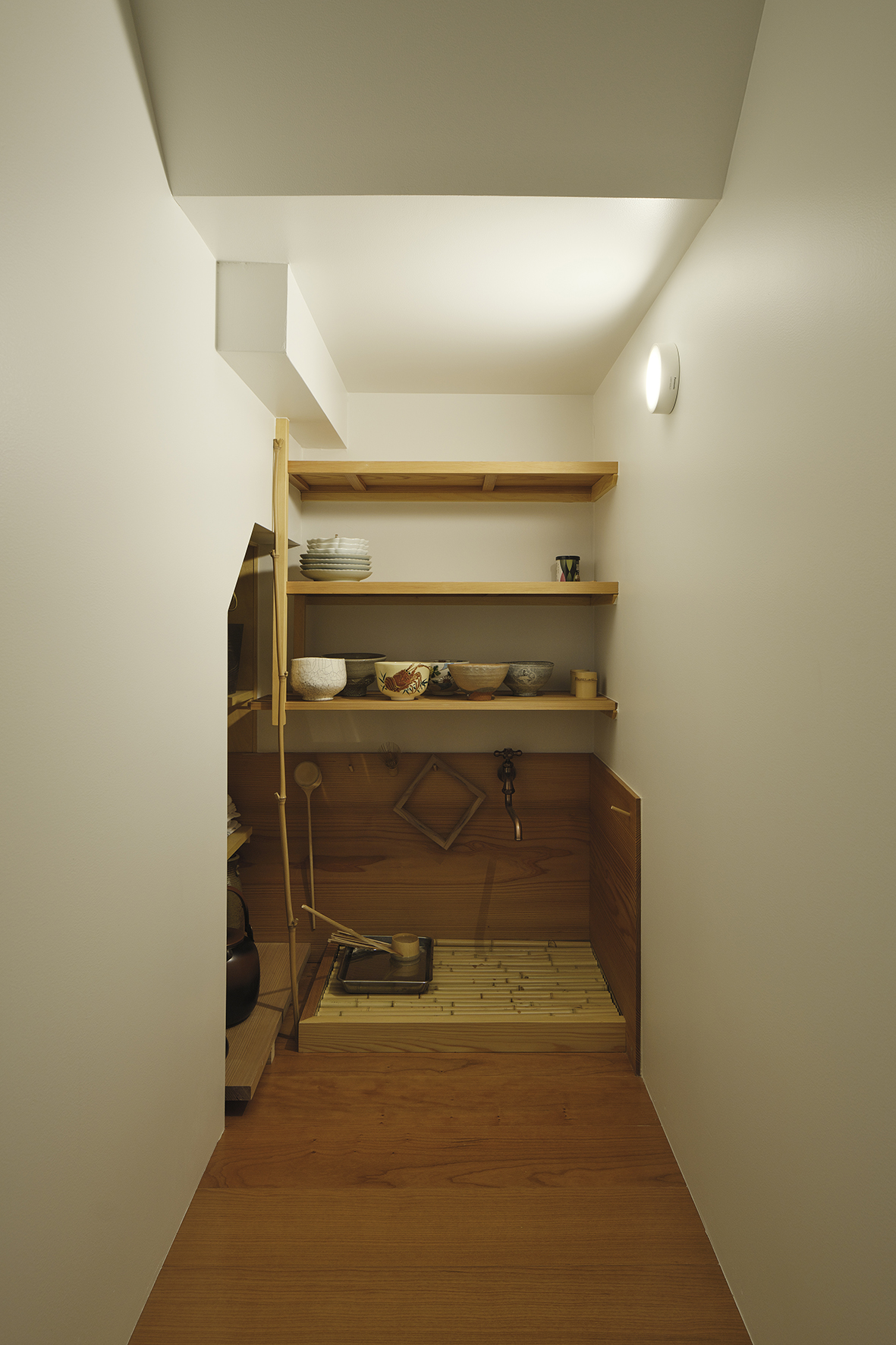
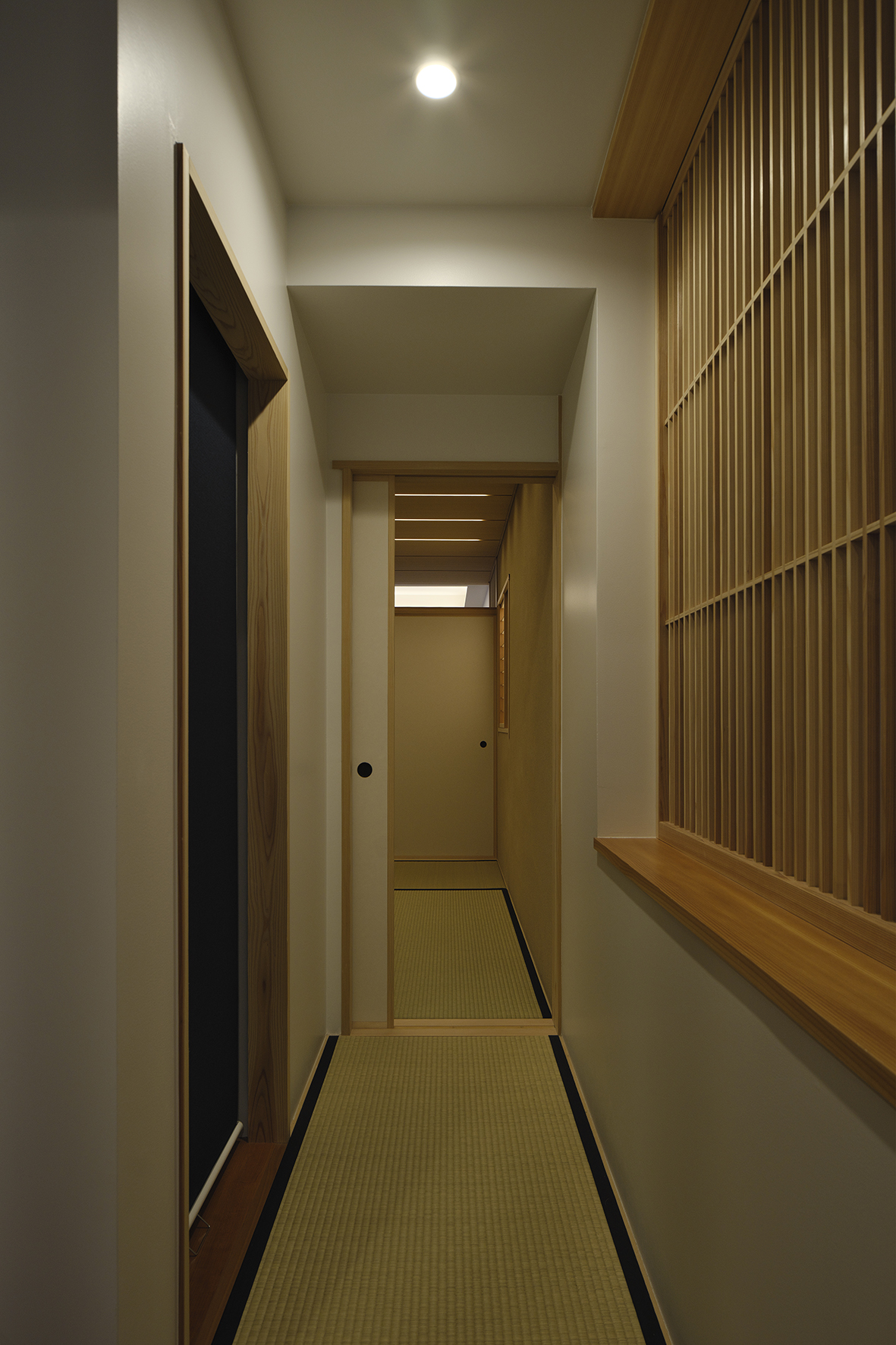
At the end of the hallway, sliding open the sadōguchi (tea room entrance) reveals a composition that gently invites one into the tea room.
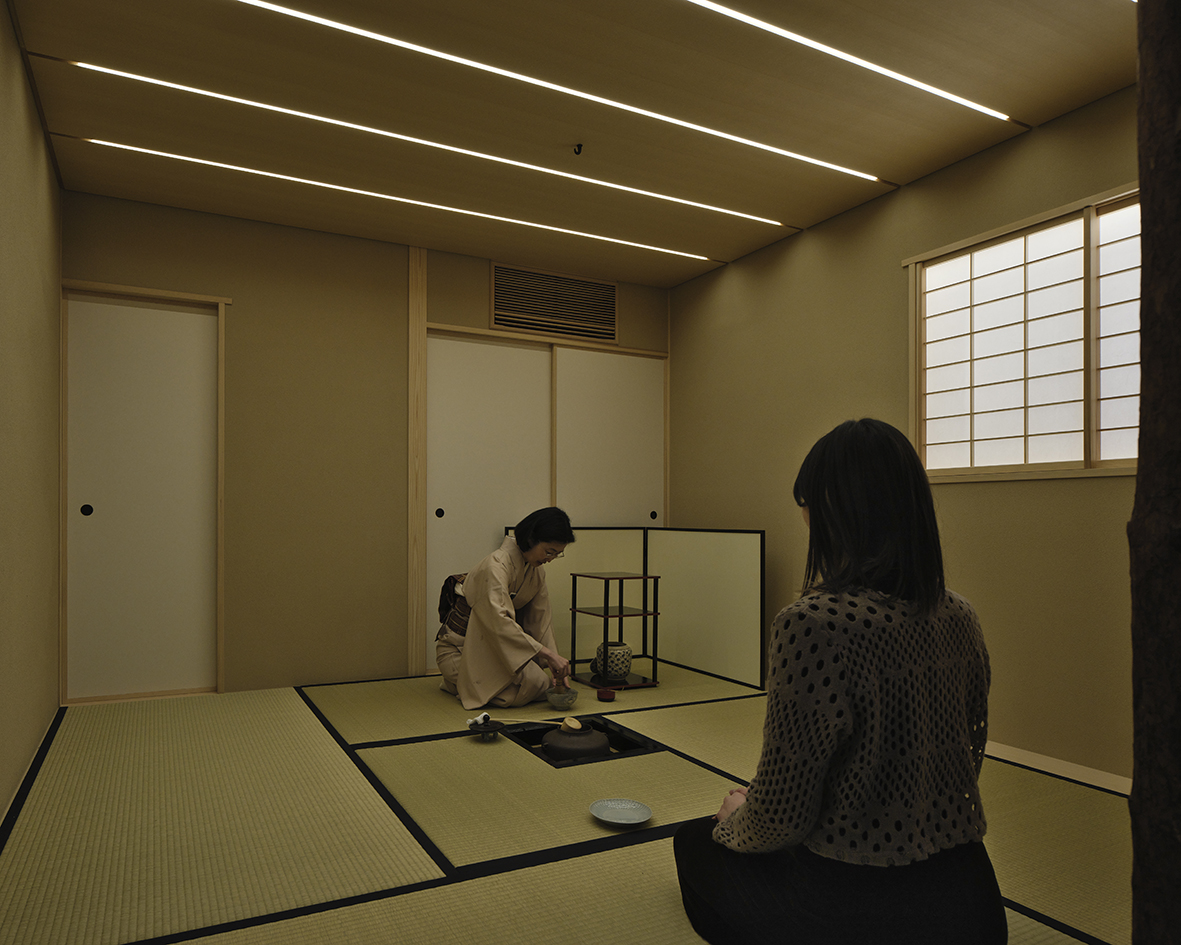
Along the wall beside the sadōguchi (tea room entrance), storage for tea utensils and a built-in air conditioning unit are neatly integrated. The dimensions of the fittings and frames were carefully studied on site, and elements such as the fusuma paper and sliding door handles were selected to reflect the client’s preferences.
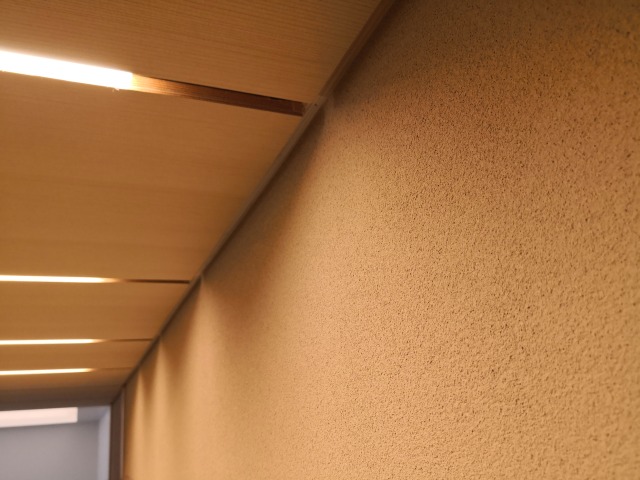
One of the defining features of this tea room is its lighting design. Located in a densely built urban neighborhood, the site offers limited access to natural light. In response, the project sought ways to seamlessly integrate artificial lighting into the space. While traditional washitsu (Japanese-style rooms) often feature prominent ceiling-mounted fixtures, advancements in LED technology allowed for a more subtle and harmonious approach.
In this tea room, 14.4 mm-wide LED strip lighting is discreetly embedded between ceiling panels finished with straight-grain Japanese cedar veneer. The dimmable lighting system enables a wide range of atmospheric settings with minimal operation, contributing to a calm and refined environment.
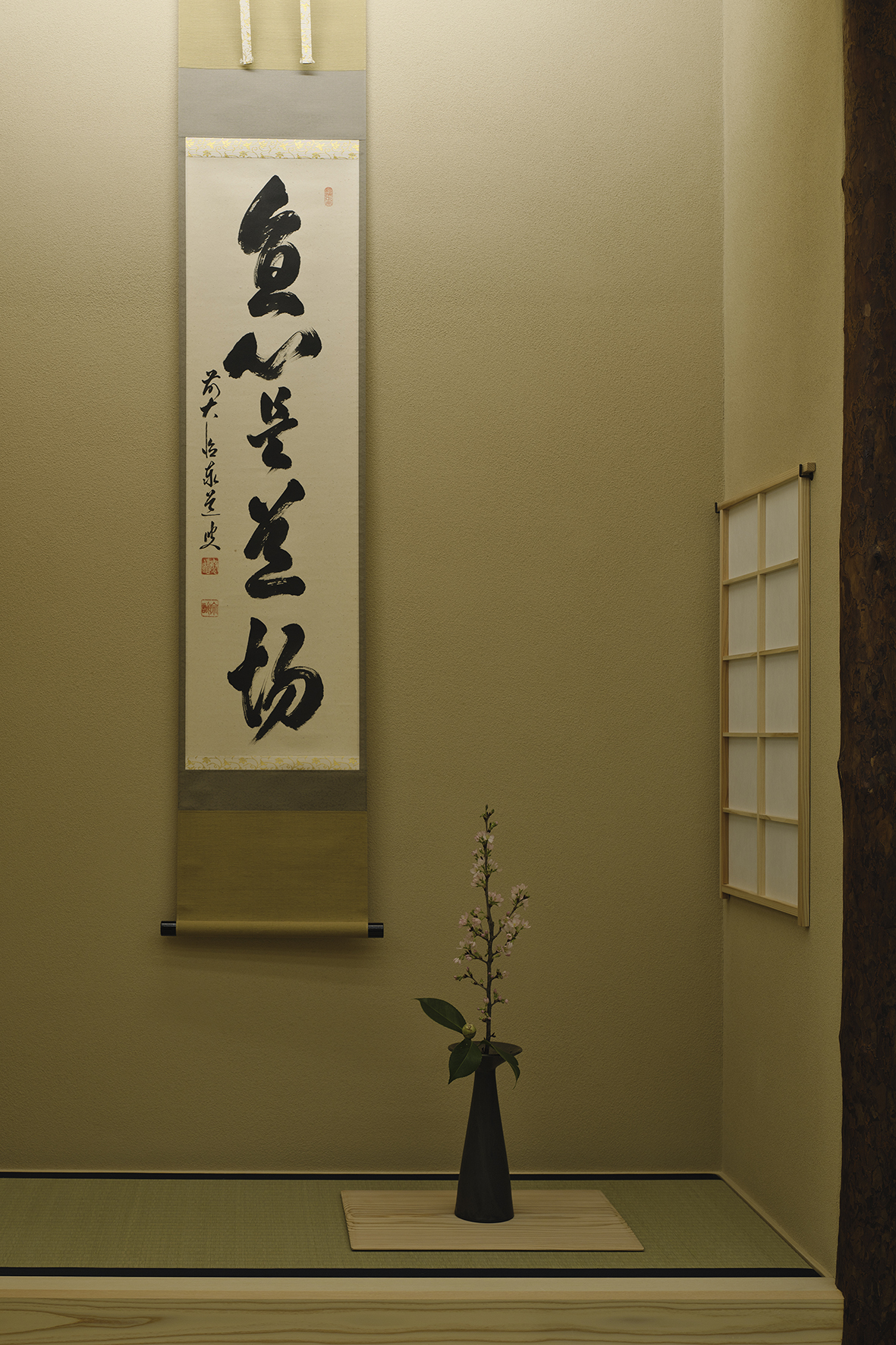
In the tokonoma (alcove), a round red pine post with its natural bark—selected early in the design process—stands alongside a floor sill finished with cedar. Behind the post, a small shitaji-mado (latticed window) brings soft natural light from the adjacent waiting area, gently illuminating the alcove. Above, indirect lighting is installed to highlight hanging scrolls, along with a fresh air intake vent to address carbon dioxide buildup during charcoal use.
Next to the tokonoma (alcove), a fusuma sliding door leads to a rear space. Its upper section is left open, allowing light and air to flow gently into the tea room.
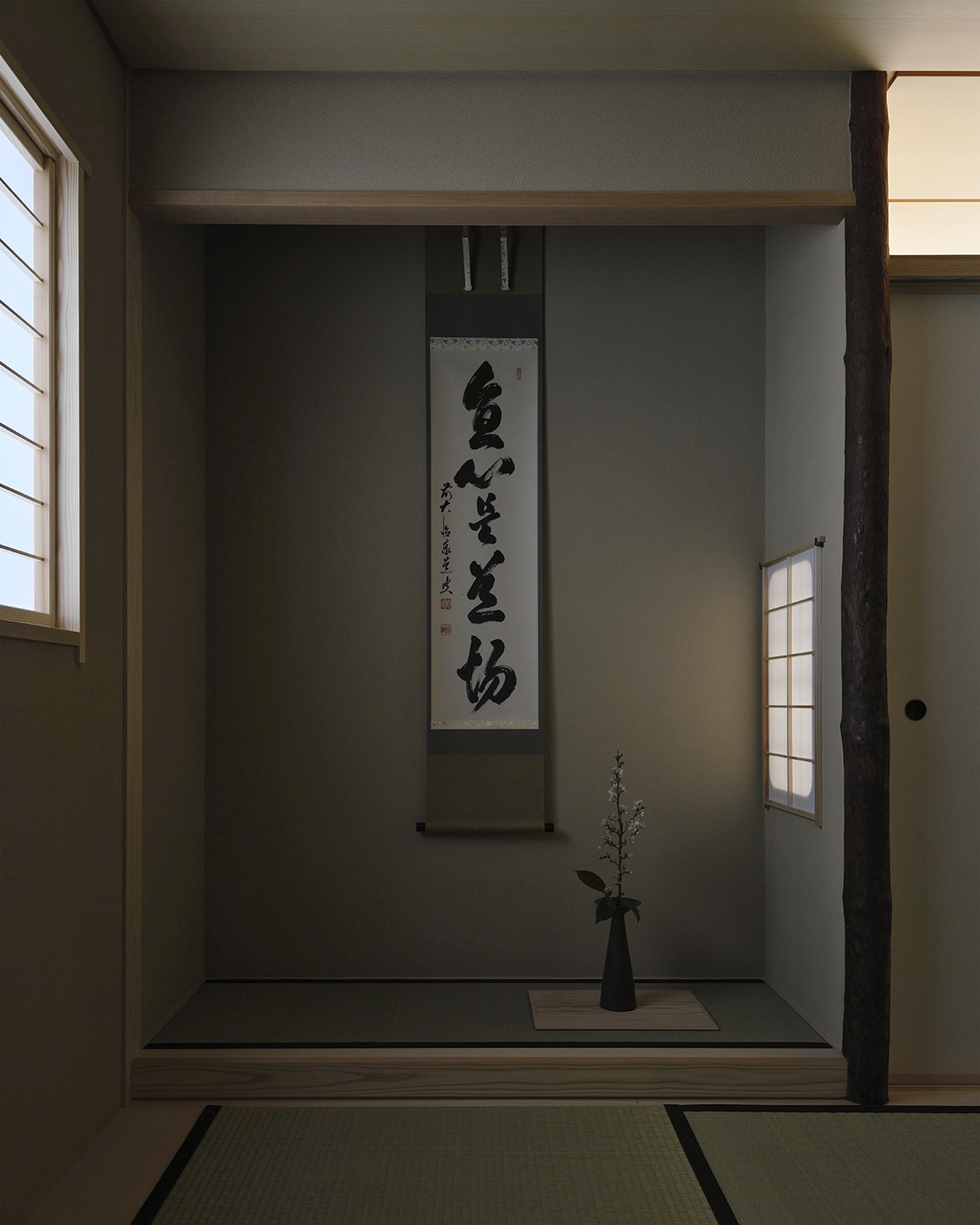
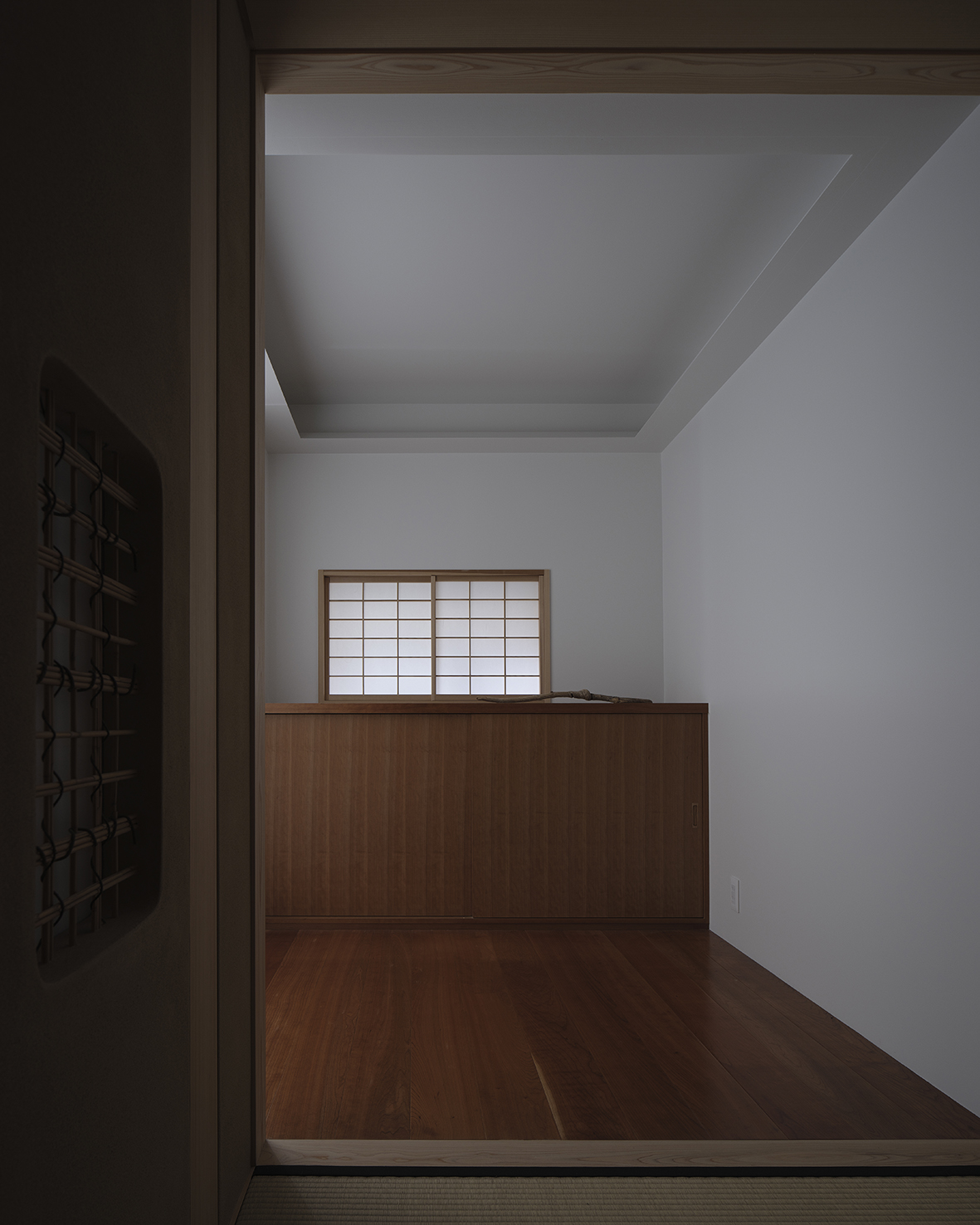
During the intermission, guests sit on a wooden bench, quietly waiting for the tea gathering to begin while gazing at the garden trees beyond the window.
Within this compact setting, the chaji (formal tea gathering) becomes a precious moment, where a series of rich and layered experiences unfold.
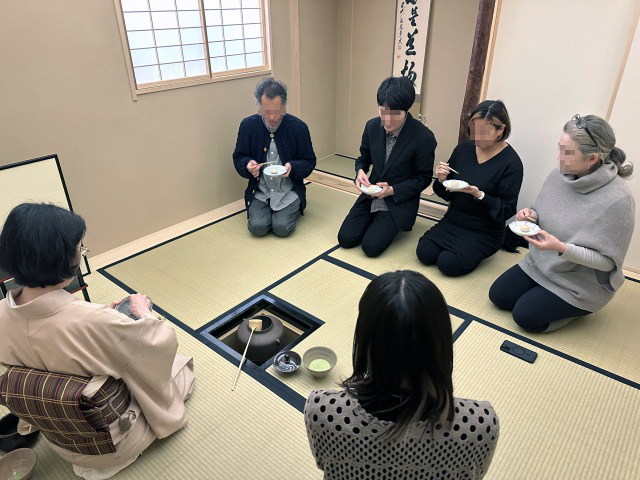
With gratitude for the experience.